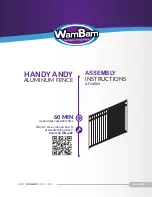
6
ARES™ HIGH-SECURITY STEEL FENCING
Step 1:
Determine Desired I-Beam Post Spacing
1. Reference Fig. 1 below as well as the drawings provided by
an architect or engineer as a guide for I-Beam Post spacing.
IT IS CRITICAL TO MAINTAIN THE PROVIDED SPACING
FOR A SUCCESSFUL INSTALLATION.
Note:
• I-Beam Post
maximum on center spacing is 92” [2337mm].
I-BEAM POST INSTALLATION
TOP VIEW
Fig. 1
Line To Line I-Beam Post Spacing
EX-109 & EXR-109 Bracket
92” [2337mm]
Line To Corner I-Beam Post Spacing
EX-109 Bracket
91-5/8” [2327mm]
Corner To Corner I-Beam Post Spacing
EX-109 Bracket
91-7/16”
[2323mm]
Step 2:
Dig I-Beam Post Holes
1. Use an Auger to dig the post holes 39” [991mm] deep and
24” [610mm] in diameter. As shown in Fig. 2. Be sure to
keep Auger straight and plumb.
Note:
• Call 811 before you dig post holes to locate and identify
any buried utilities.
• Always consult local code requirements for exact post hole
size.
Содержание Citadel Panel
Страница 1: ...ARES HIGH SECURITY STEEL FENCING 1 ARES HIGH SECURITY STEEL FENCING INSTALLATION INSTRUCTIONS ...
Страница 11: ...ARES HIGH SECURITY STEEL FENCING 11 Fig 10 Fig 9 Fig 8 Fig 11 Fig 14 Fig 13 Fig 12 ...
Страница 13: ...ARES HIGH SECURITY STEEL FENCING 13 Fig 20 Fig 19 Fig 18 Fig 21 Bolt holes on rail bracket aligned ...
Страница 25: ...ARES HIGH SECURITY STEEL FENCING 25 ...





























