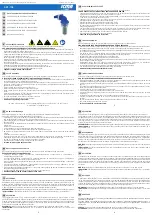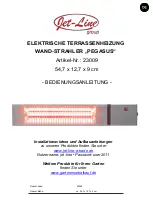
INSTALLATION
SECTION 3
13
TYPICAL BULK
STORAGE
V ESSEL
INSTALLATION
TYPICAL
CYLINDER
INSTALLATION
Fig 2
Fig 3
Important
T h e s e d ra w in g s s h o w a s c h e m a tic re p re s e n ta tio n o n ly a n d s h o u ld n o t b e u s e d fo r
in s ta lla tio n p u rp o s e s . C o n ta c t y o u r g a s s u p p lie r fo r a u th o ris e d in s ta lla tio n d ra w in g s .
R e g u la to r S e t to g iv e a
m in im u m o f 37 m b a r
(14 .8 6
”
W g ) P ro p a n e
P le a s e e n s u re th a t th e g a s p ip e is s iz e d to
p ro v id e a m in . o f 37 m b a r a t th e a p p lia n c e
P le a s e e n s u re th a t th e g a s p ip e is s iz e d to
p ro v id e a m in . o f 37 m b a r a t th e a p p lia n c e
P ig ta il
A s s e m b ly
A u to m a tic
c h a n g e o v e r
d e v ic e
N ip p le
R e g u la to r n o rm a lly
fitte d a t ta n k
F ro m b u lk S u p p ly
In s ta lla tio n o f
P ro p a n e s u p p ly
H e a v y S te e l S le e v e d P ip e
T h ro u g h W a ll
H e a v y S te e l S le e v e d P ip e
T h ro u g h W a ll
G a s e m e rg e n c y
c o n tro l a t e n try
p o in t to b u ild in g
G a s c o c k
G a s c o c k
G a s e m e rg e n c y
c o n tro l a t e n try
p o in t to b u ild in g
S te e l L in e r s e a le d to
p ip e a t in s id e e n d
S te e l L in e r s e a le d to
p ip e a t in s id e e n d
C y lin d e r re g u la to r
S e t to g iv e a m in im u m
o f 37 m b a r (14 .8 6
”
)
P ro p a n e
P ro p a n e c y lin d e r m u s t b e
o u ts id e b u ild in g
MAXXflo_Manual_Dec08_QX2 12/1/09 1:13 pm Page 16
Содержание CWH120/200
Страница 43: ......
















































