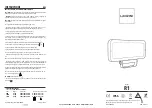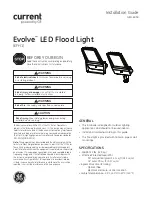
SP4R Trim Installation Guide
5 of 12
102-000022 - IG011619-A.0
SP4R Trim Installation Guide
Remove end cap window cover and punch knock-out.
Make connections per wiring diagram on page 11 and
secure conduit to window cover. Re-fasten cover ensur-
ing not to pinch wires between parts.
2
Connect wiring
flush:
3
5
⁄
8
"
regress:
4
3
⁄
8
"
5
1
⁄
4
"
Install
1
⁄
4
”-20 threaded support rod 3
5
⁄
8
inches above
ceiling plane for a flush lens and 4
3
⁄
8
inches above ceiling
plane for regress. Install drywall with 5
1
⁄
4
inch gap. See
submittal drawings for cutout length and exact rod posi
-
tioning.
Note: Finish drywall and paint prior to mounting.
Raise fixture into cutout and ensure correct opening
dimensions along fixture length.
Tighten
1
⁄
4
”-20 nut on support rod. Trim should now sit tight-
ly against finished drywall.
1
Install support rod and drywall
3
Raise fixture into ceiling
4
Mount fixture to support rods
Installation: Mounting to Structure
SHOCK HAZARD! May result in serious injury or
death.
Turn power OFF at circuit breaker prior to
installation or servicing.
!
DO NOT PINCH OR PUT EXCESSIVE TENSION ON
WIRES
while joining sections or reattaching end
caps.
Note: End cap not
shown for clarity.
Note: End cap not
shown for clarity.






























