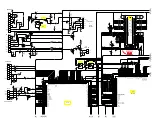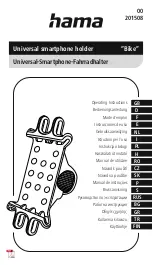
25
30/09/2019
EN
Assembly instructions:
- The awning must be assembled and installed by at least two adults.
- All of the fasteners provided must be used so that the structure is sturdy.
- Warning: assembly and installation may be dangerous for the fingers. Please wear work gloves.
- Remove the crank handle once the awning is adjusted to your liking and store out of the reach of children.
TOOLS AND MATERIALS NEEDED
• Drill
• 14mm drill bit 6mm
(if installed on
wood)
• 17mm combination
or ratchet wrenches
• Mallet
• Hammer
• Spirit level
• Tape measure
• Pencil
• Two stepladdera
Time needed:
45 min.
2 people
ASSEMBLY
INSTALLATION INSTRUCTIONS
The awning must be installed on a solid concrete wall, solid brick wall or solid wooden beam that is at least
9cm thick.
The height of the front bar
10
when the awning is fully unfurled must be at least 2.5m.
Install the crank handle at a height less than 1.80m.
STEP 1: CHOOSE POSITION
You can choose the installation height of your awning, as long as the height of the front bar (when the awning
is completely unfurled) is at least 2.5m. There is a simple formula to help you to calculate the height of your
installation:
Your awning should ideally be angled at 80°,
so a factor of 0.17 must be used in the calculation. For
your information, if the slope angle was 60°, a factor of 0.5
would be used.
*See p.29 stage 5 “Adjusting the front bar» to adjust its slope
angle
So the formula is:
Front bar height + (factor x
maximum projection length) = installation height.
Example for an awning with 3m projection length:
2.50 + (0.17 x 3) = 3.01 m installation height for brackets (with
80° slope angle)
Same example with 60° angle and awning with 2m projection
length:
2.50 + (0.5 x 2) = 3.50m
If you would like to install the awning above glass doors, please keep a minimum distance of 20cm between
the top of the door and the lower holes on the brackets.
≥ 2,5M
Projection length
Installation height
Front bar height
















































