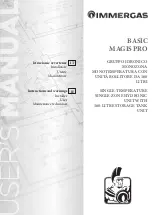
36
Manifold Combustion Air
SECTION V - MANIFOLD COMBUSTION AIR
Manifold Combustion Air Option for Multiple
Prestige Boilers
-
Common combustion air manifold is restricted to hor-
izontal/side wall terminations only.
-
The number of Prestige boilers connected to a com-
mon combustion air manifold system is limited to the
maximum boiler input shown in Table 9.
-
The combustion air manifold must be constructed of
round solid core PVC pipe with minimum diameter
based on combined maximum boiler input capacity.
See Table 9.
Table 9: Common Combustion Air Piping
Equivalent Length of Combustion Air Manifold
-
The maximum equivalent length of the combustion
air manifold must not exceed the smallest maxi-
mum equivalent length allowable for the boilers
connected to the manifold per Table 8, page 8.
-
Reduce the maximum equivalent length of com-
bustion air manifold as follows:
• The equivalent length of the transition piping
from the boiler to the manifold.
• 5 Feet for every 45º elbow
• 10 feet for every 90º elbow
Horizontal Air Termination
-
The common combustion air manifold must termi-
nate on a horizontal/side wall using a 90 degree
elbow pointed downward.
-
The inlet of the common combustion air termination
elbow must include a corrosion resistant field sup-
plied bird screen.
-
The edge of the combustion air termination cou-
pling must extend 1” (2.5 cm) beyond the finished
exterior wall as shown in Fig. 8, page 17.
-
The bottom of the common combustion air termi-
nation (inlet) must be located 12” (30.5 cm) mini-
mum above grade/highest anticipated snow level.
-
The common combustion air termination must be a
minimum of 3 feet (0.9 m) below (vertically) any
appliance vent termination within 10 feet (3 m) hor-
izontally.
-
The common combustion air termination must be a
minimum of 3 feet (0.9 m) horizontally from any
appliance vent termination.
-
Avoid locating the common combustion air termi-
nation in a location where prevailing winds could
affect the performance of the boilers or cause recir-
culation of flue gases, such as inside corners of
buildings, near adjacent buildings, vertical surfaces,
window wells, stairwells, alcoves, courtyards, or
other recessed areas. The common air termination
must be installed a minimum of 6 feet horizontally
from any such locations.
-
Locate the combustion air termination in a manner
so as to protect from damage from foreign objects,
such as stones, balls, buildup of leaves or sedi-
ment.
Installation Guidelines
- Use perforated metal strap hangers or equivalent
pipe hangers suitable for plastic pipe to support the
common air manifold. Hangers must be placed at a
maximum of every 5 ft [1.5 m] of horizontal and ver-
tical run of piping. A support must be placed at every
boiler and at every change in direction vertically or
horizontally.
Transition Boiler Air Piping to Manifold Guidelines
- The transitions piping from the boiler adapter to the
combustion air manifold must be 3 inch or 4 inch
pipe.
-
Reference Table 8 page 8 for reductions in allowable
equivalent lengths.
To maintain the maximum allowable equivalent length
of the combustion air manifold, keep the boiler tran-
sition vent piping to a minimum using the least
amount of fittings and pipe lengths as possible.
BEST PRACTICE
Maximum Boiler Input
(MBH)
Minimum Diameter of
Combustion Air Piping
<400
4”
400-600
5”
601-800
6”
801-1600
8”
1601 -2000
10”
Содержание Prestige CPVC
Страница 42: ...Notes...
Страница 43: ...Notes...






































