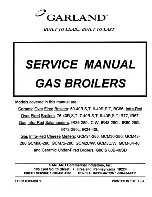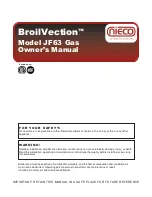
22
Direct Vent Installation of Vent/Air Piping
Fig. 20 shows one option for vent and combustion
air terminations of multiple PRESTIGE boilers.
Either termination option shown in Figs. 8 or 9 page
17 can be used for multiple PRESTIGE boilers. The
12” [30.5 cm] minimum distance between center-
lines of the combustion air and vent piping must be
maintained for any chosen option.
Reference Figs. 8 or 9 page 17 for the configura-
tion dimensions for the vent and combustion air
inlet terminations for each unit installed in a multi-
ple installation.
NOTICE
NOTICE
24" [ 61 cm] M
ax.
12" [30.5 cm]
Min.
12” Min. - 24” Max.
[ 30.5 cm - 61 cm]
From Wall To Vent
Typ.
1" [2.5 cm]
From Wall To
Edge
of Coupling - A
ir
Typ.
12" Min. [30.5 cm
]
Horizontally Betw
een
All Terminations
12" [30.5 c
m]
Min. Above
Grade/Hig
hest
Anticipate
d
Snow Leve
l, Typ.
Direct Vent - Horizontal Termination of Multiple Boilers
Fig. 20:
Direct Vent - Multiple Boiler Installation - Sidewall
1. On installations of multiple PRESTIGE boilers, ter-
minate each vent and combustion air pipe as
described in this manual.
2. The wall penetration of the vent and combustion air
pipe should be such that the combustion air inlet is
a minimum 12” [30.5 cm] from the adjacent vent pipe
of the other boiler for installations in the U.S as
shown in Fig. 20. For installations in Canada, pro-
vide clearances as required by CAN/CSA B149.1.
The combustion air inlet of the PRESTIGE is defined
as being part of a direct vent system. It is not con-
sidered as a forced air intake. The required clear-
ance of an adjacent boiler vent to a forced air inlet
does not apply in a multiple installation of PRES-
TIGE boilers.
NOTICE
Содержание Prestige CPVC
Страница 42: ...Notes...
Страница 43: ...Notes...
















































