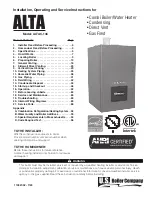
27
Category IV Installation of Vent/Air Piping
d. Avoid locations where prevailing winds could
affect the performance of the boiler or cause
recirculation of the flue gases, such as inside
corners of buildings or near adjacent buildings
or vertical surfaces, window wells, stairwells,
alcoves, courtyards, or other recessed areas.
e. Do not terminate the vent above any doors or
windows: flue condensate could freeze causing
ice formations.
f. Locate the vent termination to prevent possible
condensate damage to exterior finishes.
g. Avoid locations of possible accidental contact of
flue vapors with people or pets.
5. The vent termination must also maintain the follow-
ing clearances; as shown in Fig.24.
a. At least 3 feet [0.9 m] from adjacent walls
b. At least 3 feet [0.9 m] below roof over hangs
c. At least 7 feet [2.1 cm] above any public walk-
ways
d. At least 3 feet [0.9 m] above any forced air
intake within 10 feet [3 m].
e. No closer than 4 feet [1.2 m] below or horizon-
tally from any door or window or gravity air inlet.
6. Locate the vent termination in a manner to protect
from damage by foreign objects, such as stones,
balls, or to buildup of leaves and sediment.
7. Do not connect any other appliance to the vent pipe
or multiple boilers to a common vent pipe.
Category IV - Vent Installation - Through the Roof
1. Vent Penetration
-
Vent pipe penetration through combustible or
non-combustible wall material should maintain a
minimum 1/4” [6 mm] clearance for 3” or 4”
PVC/CPVC vents or 1” [2.5 cm] for 2” PVC/CPVC
vents. The diameter of the penetration hole
should be 4” [10.2 cm] minimum for 2” and 3” pipe
or 5” [12.7 cm] minimum for 4” pipe. When using
Polypropylene or Stainless Steel Vent refer to
vent manufactures installation instructions, sup-
plied with the vent for clearances.
2. The installer must use a galvanized metal thimble for
the vent pipe penetration.
3. Locate the vent pipe penetration to provide clear-
ances as described in Fig. 23 page 26.
4. The installer must comply with all local codes for iso-
lating the vent pipe as it passes through floors, ceil-
ings and roofs.
5. The installer should provide adequate flashing and a
sealing boot sized for the vent pipe.
Termination Fittings - Through the Roof
1. The vent pipe and combustion air pipe terminations
must include a factory supplied “bird screen” installed as
shown in Figs. 4 & 5 page 14.
2. The combustion air piping must terminate at the boil-
er with a 90
º
elbow.
3. The vent piping must terminate vertically with a cou-
pling as shown in Fig. 23 page 26.
Do not extend the vent pipe above the roof beyond
the given dimensions shown in Fig. 23 page 26.
Extended exposure of the vent pipe could cause
condensate to freeze and block the vent pipe.
WARNING
Termination Clearances of Category IV
System
Fig. 24:
Содержание Prestige CPVC
Страница 42: ...Notes...
Страница 43: ...Notes...















































