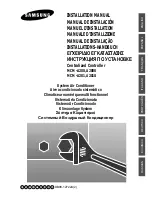
Installation and Commissioning Guide - MultiElite 2 Split System
Doc. No. 9590-5009
Ver. 1 211221
15
Installation and Commissioning Guide
Multi Split System
Drilling Hole In Wall
You must drill a hole in the wall for the refrigerant piping, and the signal cable that will connect the indoor and
outdoor units.
1. Determine the location of the wall hole based on the location of the outdoor unit.
2. Using a 65mm (2.5 in) core drill, drill a hole in the wall.
NOTE
When drilling the wall hole, make sure to avoid wires, plumbing, and other sensitive components.
3. Place a protective wall cuff in the hole. This protects the edges of the hole and helps seal it when you finish the
installation process.
Connecting 7k Indoor Unit
The 7kW indoor unit can only be connected to the A port, if there are two 7kW indoor units, they can be connected to
A and B port. (See Fig. below). Please use pipe adaptors provided.
Connecting Pipe Size of Indoor Units
Indoor Unit Capacity
(kW)
Liquid
(mm)
Gas
(mm)
2.6 / 3.5
6.35
9.52
5.0 / 5.3
6.35
12.70
7.0
9.52
15.88
Connecting Pipe Size of Outdoor Units
Reference
Location
MRC-075CS-3
MRC-100CS-4
MRC-120CS-5
Gas Line
Liquid Line
Gas Line
Liquid Line
Gas Line
Liquid Line
E
-
-
-
-
Ø9.52 (3/8")
Ø6.35 (1/4")
D
-
-
Ø9.52 (3/8")
Ø6.35 (1/4")
Ø9.52 (3/8")
C
Ø9.52 (3/8")
Ø6.35 (1/4")
Ø9.52 (3/8")
Ø9.52 (3/8")
B
Ø9.52 (3/8")
Ø9.52 (3/8")
Ø9.52 (3/8")
A
Ø9.52 (3/8")
Ø12.7 (1/2")
Ø12.7 (1/2")
O
utdo
or
U
ni
t
In
sta
lla
tio
n
When Select a 24K Indoor Unit
Connective pipe size of an A and B system
(unit: inch)
Indoor Unit capacity
(Btu/h)
Liquid
Gas
Notes On Drilling Hole In Wall
NOTE:
(unit: mm/inch)
Outdoor Unit Dimensions
W x H x D
Mounting Dimensions
Distance A Distance B
Rows of series installation
The relations between H, A and L are
as follows.
NOTE
See illustration for Reference Location
















































