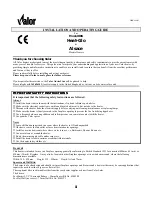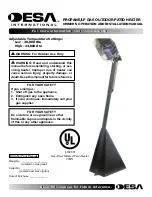
Direct Gas Make-Up Air
6
Hanging
When suspending a unit indoors, adequate structural
support is required. Design of the support structure is
the responsibility of the installing contractor and/or the
structural engineer. Support structure will vary based
on application, building design, code requirements,
unit size, and unit weight. The following information is
provided as a guideline; it is not intended to replace
job specific structural design provided by a structural
engineer.
1. Install Field-Supplied Hangers
Install hangers from ceiling supports. Ensure hangers
are located to avoid interference with access doors and
allows for component removal.
2. Install Unit
Using sheet metal screws, assemble optional shipped
loose modules. Ensure that all cover seams and vertical
panels on each module are fastened securely. Raise the
assembled unit into place.
Appropriate field-supplied unit supports, such as
C-channel or angle iron, are to be placed under the unit.
Fasten the unit supports to the hangers and to the unit
using appropriate methods.
To prevent the unit from swinging and to provide a safe
environment for service and maintenance, additional
measures must be taken to secure the unit in all
directions.
The installer is responsible for determining appropriate
support and fastening methods to ensure compliance
with all applicable codes.
3. Attach Ductwork
Using appropriate methods, attach ductwork to unit.
Follow good duct practices for all ductwork. Install
ductwork in accordance with SMACNA and AMCA
guidelines, NFPA 96 and any further local codes.
Reference
I
nstallation, Duct Sizes
section in this
Installation, Operation, and Maintenance Manual for
proper duct sizes.
4. Seal Wall Opening
Sealant must be applied around the perimeter of the
weatherhood to prevent water penetration and drafts
into the building.
Indoor Unit Mounting
Floor Mounted
1. Install Unit
Use a crane and a set of
spreader bars hooked to
the factory lifting lugs to lift
and locate the unit in place.
The use of all lifting lugs
and a set of spreader bars
is mandatory when lifting
the unit.
It is recommended that any shipped loose modules be
installed after the base unit. The shipped loose modules
must be fastened together. Fasten the cover seams
and vertical panels on each module using sheet metal
screws. Some shipped loose modules will require field-
provided shims for proper alignment with the base unit.
Fasten the unit using appropriate methods. The installer
is responsible for determining appropriate support
and fastening methods to ensure compliance with all
applicable codes.
2. Attach Ductwork
Refer to the unit submittal for the duct size and location.
An appropriate sealant should be used around the
discharge opening of the unit to create a weathertight
seal.
Follow good duct practices for all ductwork. Install
ductwork in accordance with SMACNA and AMCA
guidelines, NFPA 96 and local codes. Reference
Installation, Duct
Sizes
section in
this Installation,
Operation, and
Maintenance
Manual for proper
duct sizes.
Note for both Hanging and Floor Mounted
Installations:
The manufacturer recommends units
equipped with evaporative cooling be installed
outdoors. If an evaporative cooling module must be
installed indoors, it is recommended a field-supplied
secondary drain pan be installed under the evaporative
cooling section. This will help mitigate damage to
building materials in the event the evaporative cooling
module sump tank overflows.
1. Slab Construction
Recommended Size is 1 ft wider and longer than total unit size.
Recommended Material is concrete at least 4” thick.
Slab should be set level on a sufficient bed of gravel for proper drainage.
2. Install TSU Unit
Use a crane and spreader bar to prevent damage to unit. Lifting lugs
are provided as shown in illustration.
It is highly recommended that all accessory items be lifted separately
and attached after the TSU unit is in place (see page 11).
Unit may be fastened to slab through lifting lugs.
Sans text used in the TSU IOM
Lifting Lugs (4)
Intake
Spreader Bar
Installation
Ceiling
Supports
Hangers
Unit Supports
Ductwork







































