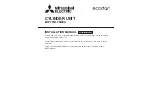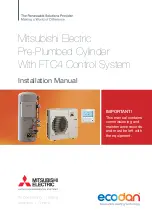
Fig. 153 Fixation of the door with angle brackets
Fig. 154 Shaft profiles
• From the end of the shaft profile (part no. 10 039) on side A and C mount the appropriate profile, de-
pends on shaft type, pos 1 or 2 according to ILLUSTRATION 169 , up to a level 1072 mm from the
landing. - Pos 1 - Shaft profile part no. 10110 - Door to door - Pos 2 - Shaft profile part no. 13 056 -
Shaft to door
• - Pos 3 - Shaft profile part no. 16 042-2 -Strong profile gives stableness - to construction. Plastic end-
plug part no. 64 082 -4 on top.
It is important that the end of the profiles stops at 1072 mm and are horizontal even
.
• Place the half size door in position between side A and C. Fixate the door with the self drilling screws
4.2 mm on the inside and between the threshold and the fixation angle.
• Drill a hole in the same level as the threshold for the cable and wires.
• Pull out the cable and wires from the door into the architrave and cover it with a cable channel part
no. 20 022.
• Make the cable connections according to Fig. 155
128
7000 100 en-GB AD
Содержание 7000
Страница 1: ...Vector Installation Manual HQ ...
Страница 23: ...ASSEMBLY 5 ASSEMBLY 5 1 FIXINGS 7000 100 en GB AD 19 ...
Страница 25: ...ASSEMBLY Fig 15 Mast preparation before installation 7000 100 en GB AD 21 ...
Страница 27: ...ASSEMBLY Lift the top section 7000 100 en GB AD 23 ...
Страница 30: ...ASSEMBLY Attach the next part of the drive screw to the first see chapter 6 26 7000 100 en GB AD ...
Страница 33: ...ASSEMBLY 7000 100 en GB AD 29 ...
Страница 34: ...ASSEMBLY 30 7000 100 en GB AD ...
Страница 42: ...ASSEMBLY The mast shall stand upright the tolerance is Max 2 mm m 38 7000 100 en GB AD ...
Страница 44: ...ASSEMBLY When the mast is correct aligned finally fasten the fixing bolts 40 7000 100 en GB AD ...
Страница 70: ...ASSEMBLY Fig 59 Mounting of Filled wall panels 66 7000 100 en GB AD ...
Страница 72: ...ASSEMBLY Fig 61 Principal drawing Shaft corners 68 7000 100 en GB AD ...
Страница 100: ...This page is intentionally left blank 96 7000 100 en GB AD ...
Страница 117: ...OPTIONS Fig 126 Electrical connections external door opener 7000 100 en GB AD 113 ...
Страница 140: ...This page is intentionally left blank 136 7000 100 en GB AD ...
Страница 142: ...This page is intentionally left blank 138 7000 100 en GB AD ...












































