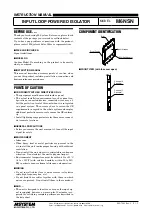
Fig. 148 Fixing the door with angle brackets
Fig. 149 Corner of the platform
6
Fasten two angle brackets in the floor landing,
see chapter 4
The distances between door threshold and
safety frame are to be 10-12 mm. The distan-
ces between safety frame and the door edge
are to be 38-40 mm
Fig. 150 Fix the door to bracket
7
Fix the door to the outer angle brackets, pos 1
126
7000 100 en-GB AD
Содержание 7000
Страница 1: ...Vector Installation Manual HQ ...
Страница 23: ...ASSEMBLY 5 ASSEMBLY 5 1 FIXINGS 7000 100 en GB AD 19 ...
Страница 25: ...ASSEMBLY Fig 15 Mast preparation before installation 7000 100 en GB AD 21 ...
Страница 27: ...ASSEMBLY Lift the top section 7000 100 en GB AD 23 ...
Страница 30: ...ASSEMBLY Attach the next part of the drive screw to the first see chapter 6 26 7000 100 en GB AD ...
Страница 33: ...ASSEMBLY 7000 100 en GB AD 29 ...
Страница 34: ...ASSEMBLY 30 7000 100 en GB AD ...
Страница 42: ...ASSEMBLY The mast shall stand upright the tolerance is Max 2 mm m 38 7000 100 en GB AD ...
Страница 44: ...ASSEMBLY When the mast is correct aligned finally fasten the fixing bolts 40 7000 100 en GB AD ...
Страница 70: ...ASSEMBLY Fig 59 Mounting of Filled wall panels 66 7000 100 en GB AD ...
Страница 72: ...ASSEMBLY Fig 61 Principal drawing Shaft corners 68 7000 100 en GB AD ...
Страница 100: ...This page is intentionally left blank 96 7000 100 en GB AD ...
Страница 117: ...OPTIONS Fig 126 Electrical connections external door opener 7000 100 en GB AD 113 ...
Страница 140: ...This page is intentionally left blank 136 7000 100 en GB AD ...
Страница 142: ...This page is intentionally left blank 138 7000 100 en GB AD ...














































