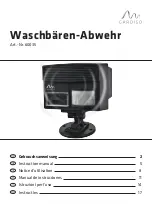
Planning the electrical installation
41
A diagram of the cable routing is below.
Control cable ducts
90 °
min 500 mm (20 in.)
Motor cable
Input power cable
Control cables
min 200 mm (8 in.)
min 300 mm (12 in.)
Motor cable
Power cable
Drive
230 V
24 V
24 V 230 V
Lead 24 V and 230 V control cables in
separate ducts inside the cabinet.
Not allowed unless the 24 V cable is
insulated for 230 V or insulated with an
insulation sleeving for 230 V.
Содержание ACS800-02
Страница 1: ...ACS800 Hardware Manual ACS800 02 Drives 45 to 500 kW ACS800 U2 Drives 60 to 600 HP ...
Страница 4: ......
Страница 10: ...Safety instructions 10 ...
Страница 20: ...About this manual 20 ...
Страница 26: ...The ACS800 02 U2 26 ...
Страница 42: ...Planning the electrical installation 42 ...
Страница 76: ...Installation checklist 76 ...
Страница 106: ...Technical data 106 ...
Страница 107: ...Dimensional drawings 107 Dimensional drawings The dimensions are given in milllimetres and inches ...
Страница 108: ...Dimensional drawings 108 Frame size R7 US gland conduit plate 64579746 H ...
Страница 109: ...Dimensional drawings 109 Frame size R8 3AFE 64564161 D US gland conduit plate ...
Страница 110: ...Dimensional drawings 110 Frame size R7 with enclosure extension bottom entry 64625942 1 2 B ...
Страница 111: ...Dimensional drawings 111 64625942 2 2 C ...
Страница 112: ...Dimensional drawings 112 Frame size R7 with enclosure extension top entry 64626264 1 2 C ...
Страница 113: ...Dimensional drawings 113 64626264 2 2 C ...
Страница 114: ...Dimensional drawings 114 Frame size R8 with enclosure extension bottom entry 3AFE 64626388 1 2 B ...
Страница 115: ...Dimensional drawings 115 3AFE 64626388 2 2 B ...
Страница 116: ...Dimensional drawings 116 Frame size R8 with enclosure extension top entry 3AFE 64626370 1 2 C ...
Страница 117: ...Dimensional drawings 117 3AFE 64626370 2 2 C ...
Страница 118: ...Dimensional drawings 118 ...
Страница 127: ......
















































