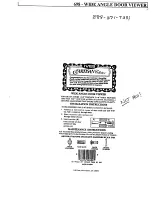
INSTALLATION
RCI 6 SERIES
ELECTRIC STRIKES
© 2019 dormakaba Canada Inc
www.dormakaba.us • Phone: 1.800.265.6630 • Fax: 1.800.482.9795 • E-mail: [email protected]
IS6A-(B)
PCN18043
R07-19GR-1
1. Determine the vertical centerline of the door lock face
and the horizontal centerline of the latch.
IMPORTANT
: When determining the horizontal
centerline observe the following:
FOR MORTISE LOCKS
: Align the angled ramps of the lip
bracket with the deadlock trigger of the mortise latch.
FOR CYLINDRICAL LOCKS
: Align the center of the latch
with the center of the strike opening.**
2. Transfer both the horizontal and vertical centerlines to
the doorframe.**
3. Prepare the doorframe for cutting as shown in the
appropriate drawing.
4. If required, install the ‘no weld’ mounting brackets per
page 4.
5. Attach the strike faceplate to the lip bracket with the
self-tapping screws provided. (It may be desirable to
leave these screws slightly loose to facilitate insertion
into the doorframe.
6. Connect the incoming wiring from the power supply
(see wiring instructions).
7. Install the door strike in the doorframe using the
screws provided.
E
K
B
A
F
M
G
C
G
D
R
X
CL
CL
M
RCI S6504
Aluminum Frames, 1-3/16” Insert Depth
Modular
AS65
with
B604
faceplate
MEASUREMENT
FRACTIONAL
INCHES
DECIMAL INCHES
METRIC
mm
A 1-1/4 1.250 31.75
B 4-7/8 4.875 123.83
C 3-3/8 3.375 85.73
D 1-3/16 1.188 30.16
E 3/8
.375 9.53
F 1/8*
.125* 3.18*
G 1-11/16 1.688 42.86
Vertical Vertical Vertical
X C/L
C/L
C/L
Door Door Door
R 5/32 0.156 3.97
K 4-1/8 4.125 104.78
M 12-24 —
—
Vertical Centerline
of Door**
E
K
B
A
F
M
G
C
G
D
R
X
CL
CL
M
RCI L6504
Aluminum Frames, 1-1/16” Insert Depth
Modular
AL65
with
B604
faceplate
MEASUREMENT
FRACTIONAL
INCHES
DECIMAL INCHES
METRIC
mm
A 1-1/4 1.250 31.75
B 4-7/8 4.875 123.83
C 3-3/8 3.375 85.73
D 1-3/32 1.094 27.78
E 3/8
.375 9.53
F 1/8*
.125* 3.18*
G 1-11/16 1.688 42.86
Vertical Vertical Vertical
X C/L
C/L
C/L
Door Door Door
R 5/32 0.156 3.97
K 4-1/8 4.125 104.78
M 12-24 —
—
Vertical Centerline
of Door**
NOTE
: Specifications subject to change without notice.
*
Dimension F
is measured from face of mounting tab to face of frame.
**
Dimension X
on the drawing is determined by the vertical centerline of the door. If the latch incorporates a deadlocking pin additional steps
will be necessary to ensure proper operation of the deadlocking pin. Measure the thickness of the deadlocking pin and add this thickness
to Dimension X to relocate the vertical centerline an appropriate distance on the frame.
Instructions
The RCI L65 Low Profile version accepts 1/2” or 5/8” latch
projection (perfect for narrow stile aluminum frames). The
RCI S65 Standard version is ideal when you require 3/4”
latch projection.
UL 294 Performance Ratings:
Access Control Line Security : Level I
Destructive Attack : Level I
Endurance : Level IV
Standby Power : Level I
























