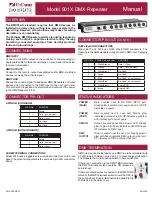
Page 9
ENGLISH
Zodiac
®
JXi
™
Gas-Fired Pool & Spa Heater
|
Installation & Operation Manual
3.2
Outdoor Installation
Locate the heater:
• On a level solid surface.
•
3.5 m (12’) from inner pool edge unless separated by
a permanent solid barrier, i.e. a wall or fence.
• In an open area, not under a deck or other structure.
• Away from doors windows or louvres that connect
in any way to occupied or inhabited areas of the
building.
• Away from rainwater runoff.
• Away from potential sprinkler water intrusion.
•
So that the top of the heater is at least 1 m (3’) below
any overhang.
• So that the top surface of the heater is at least 1 m
(3’) above any forced air inlet within 3 m (10’).
WARNING
Do not install the heater with the top of the vent assembly within
1.22 m (4') horizontally, 1.22 m (4’) below or less than 300 mm (1')
above any opening into a building. Local codes and installation
requirements may vary.
Figure 3.
Location Requirements
min. 3.5 m (12’)
min. 3.5 m (12')
unless the heater is separated
from the pool by a solid fence, wall
or other permanent solid barrier.
Locate the heater on a level surface in an open,
unroofed area at least 1.0 m (3') from gas meter, 500
mm (1.5') from an electrical meter or fuse box (prohibit-
ed area extends to the ground below meter or fuse
box), and 150 mm (6") from any drain pipe or soil pipe.
Do not install the heater under a deck.
The heater must be installed on a level, solid, and firm surface or platform. This
heater is not intended for any mobile installations. Although it is always preferable to
install the heater on a non-combustible surface, the JXi-series has been certified by
IAPMO-R&T Oceana to applicable national standards for installation on solid, firm,
and level combustible surfaces.
DO NOT INSTALL ON CARPET.
Do not
locate the
heater below or adjacent
to any doors, windows,
louvres, grills, etc., which
connect in any way with
an inhabited area of a
building, even though
the access might be
through another struc-
ture (e.g., a garage or
utility room).
If the heater is installed close to a structure, protect it from rain
water runoff with rain gutters on the roof or other measures.
Be sure to divert rain water runoff away from heater
The area under an
overhang must be
open on three sides to
prevent combustion
gases from being
diverted into living
areas through doors,
windows, or gravity
inlets
Install the heater so that there is at least 500 mm (1.5') of
clearance between the bottom of the overhang to the top of the
heater exhaust vent.
Install the heater so that the top of the vent is at least 1.5 m (5')
from any building opening including windows, doors, air inlets
including pool spa blowers or any other opening into the
building with the exception of sub-floor ventilation.
The top surface of the heater must be at least 1.0 m (3') above any
forced air inlet, or intake ducts located within 3.0 m (10') horizontally.
Required exhaust
distance:
•500 mm (1.5')
from any return
wall, building
surface or
external corner.
•150 mm (6")
from all other
combustible
surfaces.
Do not
locate the heater near sprinkler
systems that could spray water on it.
Water from sprinklers can damage
controls and electronic components.










































