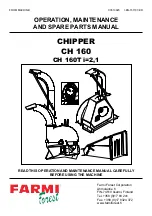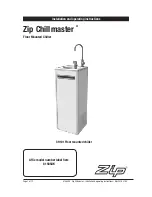
height must be provided to prevent ice accretion in base frame of the unit.
Clearances are listed under “Notes” in the Dimensions section. The clearances recommended are
nominal for the safe and efficient operation and maintenance of the unit and power and control panels.
Local Health and safety regulations, or practical considerations for service replacement of large
components, may require larger clearances than those given in this manual.
Foundation
The unit should be mounted on a flat and level foundation, floor, or rooftop capable of supporting the
entire operating weight of the equipment. See PHYSICAL DATA for operating weight.
If the unit is elevated beyond the normal reach of service personnel, a suitable catwalk must be
capable of supporting service personnel, their equipment, and the compressors.
Ground Level Locations
It is important that the units be installed on a substantial base that will not settle. A one piece concrete
slab with footers extended below the frost line is highly recommended.
Additionally, the slab should not be tied to the main building foundations as noise and vibration may
be transmitted. Mounting holes are provided in the steel channel for bolting the unit to its foundation
(see Dimensions section).
For ground level installations, precautions should be taken to protect the unit from tampering by or
injury to unauthorized persons. Screws and/or latches on access panels will prevent casual tampering.
However, further safety precautions such as a fenced-in enclosure or locking devices on the panels
may be advisable. This will help to prevent the possibility of vandalism, accidental damage, or possible
harm caused by unauthorized removal of protective guards or opening panels to expose rotating or
electrically live components.
Rooftop Locations
Choose a spot with adequate structural strength to safely support the entire weight of the unit and
service personnel. Care must be taken not to damage the roof.
The unit can be mounted on a concrete slab, similar to ground floor locations, or on steel channels of
suitable strength. The channels should be spaced with the same centers as the unit side and front
base rails. This will allow vibration isolators to be fitted if required.
Consult the building contractor or architect if the roof is bonded.
Roof installations should have wooden beams (treated to reduce deterioration), cork, rubber, or
vibration isolators under the base to minimize vibration. Isolators are recommended for rooftop
locations.
Noise Sensitive Locations
Efforts should be made to assure that the unit is not located next to occupied spaces or noise sensitive
areas where unit noise level would be a problem. Unit noise is a result of compressor and fan
operation. Considerations should be made utilizing noise levels published in the YORK Engineering
Guide for the specific unit model. Sound blankets for the compressors and enclosure panels are
Cooke Industries - Phone: +64 9 579 2185 Email: [email protected] Web: www.cookeindustries.co.nz
















































