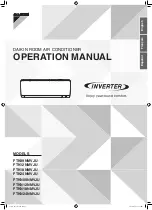
LIMITATIONS
These units must be installed in accordance with the following
national and local safety codes:
In U.S.A.:
1. National Electrical Code ANSI/NFPA No. 70.
2. National Fuel Gas Code Z223.1.
3. Gas-Fired Central Furnace Standard ANSI Z21.47a.
4. Local gas utility requirements.
In Canada:
1. Current Canadian Electrical Code C22.1
2. Current Gas Installation Codes CAN/CGA-B149.1 and .2.
3. Local plumbing and waste water codes.
4. Other applicable local codes
Refer to the table for Unit Application Data and the table for
Gas Heat Application Data.
After installation, the unit must be adjusted to obtain a
temperature rise within the range specified on the unit rating
plate.
If components are to be added to a unit to meet local codes,
they are to be installed at the dealer’s and/or the customer’s
expense.
Size of unit for proposed installation should be based on heat
loss/heat gain calculation made according to the methods of
the Air Conditioning Contractors of America (ACCA).
This furnace is not to be used for temporary heating of buildings
or structures under construction.
LOCATION
Use the following guidelines to select a suitable location for
these units.
1. Unit is designed for outdoor installation only.
2. Condenser must have an unlimited supply of air. Where a
choice of location is possible, position the unit on either
north or east side of building.
WARNING: Excessive exposure of this furnace to contami-
nated combustion air may result equipment dam-
age or personal injury. Typical contaminates in-
clude: permanent wave solutions, chlorinated
waxes and cleaners, chlorine based swimming
pool chemicals, water softening chemicals, carbon
tetrachloride, Halogen type refrigerants, cleaning
solvents (e.g. perchloroethylene), printing inks,
paint removers, varnishes, hydrochloric acid, ce-
ments and glues, antistatic fabric softeners for
clothes dryers, masonry acid washing materials.
3. For ground level installation, use a level concrete slab with
a minimum thickness of 4 inches. The length and width
should be at least 6 inches greater than the unit base rails.
Do not tie slab to the building foundation.
4. Roof structure must be able to support the weight of the unit
and its options and/or accessories. Unit must be installed
on a solid level roof curb or appropriate angle iron frame.
CAUTION: If a unit is to be installed on a roof curb or
special frame other than a YORK roof curb,
gasketing must be applied to all surfaces that
come in contact with the unit underside.
5. Maintain level tolerance to 1/2" maximum across the entire
length or width of the unit.
RIGGING AND HANDLING
Exercise care when moving the unit. Do not remove any
packaging until the unit is near the place of installation. Rig the
unit by attaching chain or cable slings to the lifting holes
provided in the base rails. Spreaders, whose length exceeds
the largest dimension across the unit, MUST be used across
the top of the unit.
BEFORE LIFTING A UNIT, MAKE SURE THAT ITS WEIGHT IS
DISTRIBUTED EQUALLY ON THE CABLES SO THAT IT WILL LIFT
EVENLY.
Units may also be moved or lifted with a forklift. Slotted
openings in the base rails are provided for this purpose.
LENGTH OF FORKS MUST BE A MINIMUM OF 54".
Remove the nesting brackets from the four corners on top of
the unit. All screws that are removed when taking these
brackets off must be replaced on the unit.
CAUTION: An adhesive backed label is provided over the
outside of the combustion air inlet opening to pre-
vent moisture from entering the unit which could
cause damage to electrical components. Allow this
closure label to remain in place until the combus-
tion air hood is to be installed.
Refer to the Physical Data Table for unit weights and to Center
of Gravity figure for approximate center of gravity.
CLEARANCES
All units require certain clearances for proper operation and
service. Installer must make provisions for adequate
combustion and ventilation air in accordance with Section 5.3,
Air for Combustion and Ventilation of the National Fuel Gas
Code, ANSI Z223.1 (in U.S.A.) or Sections 7.2, 7.3 or 7.4 of
Gas Installation Codes CAN/CGA-B149.1 and .2 (in Canada)
and/or applicable provisions of the local building codes. Refer
to Figure 9 for the clearances required for combustible
construction, servicing, and proper unit operation.
WARNING: Do not permit overhanging structures or shrubs to
obstruct outdoor air discharge outlet, combustion
air inlet or vent outlet.
INSTALLATION
Voltage
Variation
Min. / Max.
1
208 / 230V
187 / 253
460V
414 / 506
575V
518 / 630
Wet Bulb Temperature (
°
F)
of Air on Evaporator Coil, Min. / Max.
57 / 72
Dry Bulb Temperature (
°
F)
of Air on Condenser Coil, Min.
2
/ Max.
45 / 120
Min. Dry Bulb Temperature (
°
F) on gas-
fired Heat Exchanger
25
1
Utilization range “A” in accordance with ARI Standard 110.
2
A low ambient accessory is available for operation down to 0
°
F.
TABLE 1 - UNIT APPLICATION DATA
FIG. 1 - CENTER OF GRAVITY
Dim.
Unit Size (Tons)
7-1/2
8-1/2
10
12-1/2
A
33-1/4"
32"
32-1/2" 32-1/2"
B
47-1/2" 44-1/2" 46-3/4"
45"
530.18-N10Y
Unitary Products Group
3




































