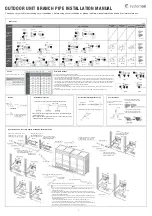
ENGLISH
8
ø 65 mm
PARTS INSTALLATION
NOTES
INDOOR UNIT
INSTALLATION PROCEDURE
.
.
.
.
.
.
.
.
.
.
.
.
.
.
.
.
.
.
.
.
.
.
.
.
.
.
.
.
.
.
.
.
.
.
.
.
.
.
.
.
.
.
.
.
.
.
.
.
.
.
.
.
.
.
.
.
.
.
.
.
.
.
.
.
.
.
.
.
.
.
.
.
.
.
.
.
.
.
.
.
.
.
.
.
.
.
.
.
.
.
.
.
.
.
.
.
.
.
.
.
.
.
.
.
.
.
.
.
.
.
.
.
.
.
.
.
.
.
.
.
.
■
Fixing
•
Place the installation guide pattern on the designated
installation place and mark the hole position.
•
Drill a hole and mount installation plate.
•
After determining the pipe hole position. Drill the hole
at a slight downward slant towards the outdoor side.
Outdoor
Indoor
Note:
When installing the
refrigerant pipes from
others side. A hole
must be place to
allow fall towards the
outdoor unit.
•
Make 6 mm 4-6 holes, in the wall at the four corners of
mouting plate (bracket) then insert appropriate mouting
devices.
•
Install the mounting plate using 4-6 pieces of mounting
screw securely at four corners and tighten the screw
completely. Do not over tighten the screws and deform
the back plate.
CAUTIONS
•
Ensure that the space around the left and right of the
indoor unit is more than 12cm.
The indoor unit should be installed allowing a minimum
clearance of 15cm from the ceiling.
•
Use a stud
fi
nder to locate studs to prevent unnecessary
damage to the wall.
•
A minimum pipe run of 3 metres is required to minimise
vibration & excessive noise.
•
The indoor unit should be installed on the wall at a height
of 2.3 metres or more from the
fl
oor .
•
A, B and C directions should be free from obstructions.
NOTES
•
This illustration is for explanation purposes only.
•
Copper lines must be insulated independently.
C
B
A
1
2
3
5
4
7
6
Self-tapping screw B
ST3.9X10
Loop the
connective
cable.
Remote Controller
Air F
ilter
Remote Controller
holer
30cm
mini
mum
200cm m
inimum
60cm m
inimum
30cm m
inimum
12cm minim
um
12cm min
imu
m
15cm mi
nimum
60cm minimum
Except the above parts provided, the other parts needed
during installation you must purchase.
750
45
250
Right refrigerant
pipe hole
65
Installation plate
Indoor unit outline
Left refrigerant
pipe hole
65
150mm or more to ceiling
120mm or more
to wall
120mm or more
to wall
150mm or more to ceiling
Indoor unit outline
Installation plate
920
293
Right refrigerant
pipe hole
65
Left refrigerant
pipe hole
65
120mm or more
to wall
120mm or more
to wall
(
12000Btu/h model)
MODEL 07-12
MODEL 18
Number
Name of part
Q’ty
1
Installation plate
1
2
Clip anchor
8
3
Self-tapping screw A ST3.9X25
8
4
Connecting
pipe
assembly
Liquid side ø 6.35
Parts you
must
purchase
Gas side
ø 9.53 (<12000Btu/h model)
ø 12.7 (21000Btu/h model > Cooling
capacity
f
12000Btu/h model)
ø 16 (
f
21000Btu/h model)
5
Remote controller
1
6
Self-tapping screw B ST3.9X10
2
7
Remote controller holder
1
8
Seal
1
9
Drain joint
1
J277-EN.indd 8
J277-EN.indd 8
26.12.2005 15:15:19 Uhr
26.12.2005 15:15:19 Uhr








































