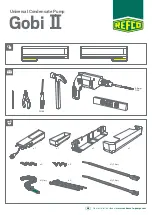
DIMENSIONS
OVERALL DIMENSIONS
OUTDOOR UNIT CLEARANCES
NOTE
W
D
H
H
W
D
W
D
H
A
D
E
B
C
B
A
D
E
A
C
E
B
D
C
L
I
MOC/MOH (mm)
A
B
C
D
E
MOC/MOH
07-09-12
18
25-35-45
40-55-65
L (cm)
49.7
51.7
55
74
I (cm)
24.8
29.6
31.5
37.5
18
25
35
200
400
100
210
600
200
400
100
210
800
200
400
100
210
800
200
400
100
300
800
200
400
100
300
800
200
400
100
300
800
200
400
100
300
800
40
45
55
65
07-12
400
200
100
210
600
To prevent ice build up beneath the unit during winter
operation, it may be necessary to increase the
dimension of C by 50 to 100 mm.
MOC/MOH 07-18
MOC/MOH 25-35
MOC/MOH 40-65
MOC/MOH 07-18
MOC/MOH 25-35
MOC/MOH 40-65
A minimum of clearance is necessary around the units to ensure proper air circulation and easy access for maintenance.
Distances between mounting hole centres
Unit dimensions are shown in Technical Specification table.






























