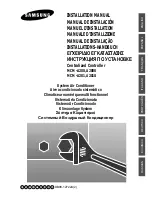
OPTIONAL PARTS
3-14
TC-17005-rev.1
3
Unit Number Setting
The indoor unit numbers are set by the auto-address function. Therefore, an indoor unit number setting
is not required. If the indoor unit number is fixed, set the unit numbers of all indoor units respectively and
serially. It is recommended that the unit number settings begin with “1”. The setting is set not to overlap
the unit number.
Electrical Wiring Connecting and Setting
1
Connection between Indoor Units
Perform the connection work as shown below.
2
Do not run the connected wireless controller cable and the power supply cable (208/230V) in parallel in
the indoor units.
Stabilize the cable with cable bands. Along with the wiring outside the indoor units, the control cables
should not run with the power supply cable (208/230V). Keep a separation of more than 12 inches (30cm)
or run the cable through a grounded metal conduit.
OFF
ON
Unit Number Setting
DSW6 (Tens Digit)
RSW1 (Units Digit)
1 2 3 4 5 6
Set No.1 pin ON.
OFF
ON
1 2 3 4 5 6
DSW6
RSW1
Ex.: Set for No. 16 Unit
Setting
Position
Set by inserting
slotted screwdriver
into the groove.
Set at "6".
Factory setting for DSW6 and RSW1 were set to "0".
Max. 63 units are available for setting.
Indoor Unit No.1
Indoor Unit No.2
Indoor Unit No.3
Connecting Cable
(Accessory)
Wired Controller Cable
Control Cable
(No Polarity)
Power
Supply
Cable
(208/230V)
IR Receiver Kit
For twin, triple or quad combinations,
a communication cable for the wireless
controller is not required.
Use the field-supplied communication cable (AWG18)
for the wired controller cable. The total length
should be within 1640ft (500m). If the total length
is less than 98ft (30m), AWG22 cables can be used.
Power Supply Cable 208/230V
TB
1
TB
2
A B 1 2
L
1
TB
1
L
2
N
TB
2
A B 1 2
TB
2
A B 1 2
TB
1
L
1
L
2
N
L
1
L
2
N









































