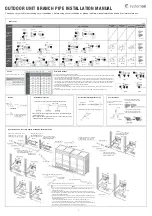
Manual Changeover - 2TH11704024
Automatic Changeover - 2TH11704124
WIRE IN ACCORDANCE WITH LOCAL
AND NATIONAL ELECTRICAL CODES
1Only required when an electric heat accessory is used.
2Only required when a 16 or 26KW electric heat accessory
is used.
3Only required when a 36KW electric heat accessory is
used.
*All OUTDOOR Units and all HEAT PUMP only INDOOR
Units require dual element, time delay fuses. Circuit
breakers can be used in lieu of fuses for indoor units
with an electric heat accessory.
ACCESSORIES
•
ELECTRIC HEATER - Add 14-1/4" to unit
height when used.
•
SUPPLY AIR PLENUM - Add 27-1/2": to unit
height when used.
•
BASE - Add 20" to unit height when used.
1Overall dimension of the unit will vary if an electric heater, a supply
air plenum or a base is used.
2This dimension is required for removal of the coil. Only 26" is
required for normal servicing.
3Although no clearance is required for service and operation, some
clearance may be required for routing the power wiring and the
control wiring.
4Allow enough clearance to trap the condensate drain line.
MINIMUM CLEARANCES
Side with RETURN AIR opening
24"
Side with SUPPLY AIR opening
24"
1
Side with PIPING CONNECTIONS
52"
2
Side opposite PIPING CONNECTIONS
12"
Side with access for both POWER &
CONTROL WIRING
—
3
Bottom
—
4
UNIT DIMENSIONS & CLEARANCES -
INDOOR UNITS
FIELD WIRING
The field wiring connected to these dummy terminals (shaded) on
4TB can be routed directly from the outdoor unit to the thermostat if
desired. Terminal R on 4TB can also be bypassed if the indoor unit
is not equipped with an electric heat accessory.
515.41-TG1Y
Unitary Products Group
9






























