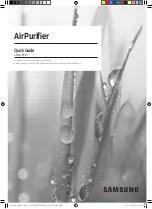
A
Left installation feet
Right installation feet
Air inlet
H
W1
B
D
Air outlet
W2
Dimension drawing of outdoor unit installation
20cm
Above
Space to the obstruction
1
Above
0cm
Air in side
3
Above
0cm
Space to the obstruction
200cm
Above
Air out side
3
Above
0cm
Connect the Outdoor Unit with Connecting Pipe:
Aim the counter-bore of the connecting pipe at the
stop valve, and tighten the Taper nut with fingers.
Then tighten the Taper nut with a torque wrench.
Stop valve
Spanner
Gas side pipe
liquid side pipe
Connection pipe
Taper nut
Install the connection pipe
When prolonging the piping, extra amount of refrigerant
must be added so that the operation and performance
of the air conditioner will not be compromised.
Not needed
≤
5M
Piping length
Amount of refrigerant to be added
5 15M
-
CC 12000Btu
≤
CC 18000Btu
≥
20g/m
30g/m
Note: This table is for reference only.
665(710)×420×280
430
280
Outdoor Unit Size of Shape
W1(W2)*H*D) (mm)
A (mm)
B (mm)
Installation outdoor unit bolt
600(645)×485×260
400
290
660(710)×500×240
500
260
700(745)×500×255
460
260
730(780)×545×285
540
280
760(810)×545×285
540
280
800(860)×545×315
545
315
800(850)×590(690)×310
540
325
825(880)×655×310
540
335
900(950)×700×350
630
350
970(1044)×803×395
675
409
790(840)×550×290
545
300
- 19 -
Space to the obstruction
Outdoor unit installation





































