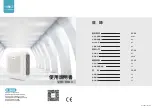
279550-YIM-A-0207
10
Unitary Products Group
Service Access
Access to all serviceable components is provided at the
following locations:
• Blower compartment access panel
• Gas control/electrical access panel
• Refrigerant connections
Refer to Figure 3 for location of these access locations and
minimum clearances in Table 5.
Refer to Figure 20 for the R-410A Quick Reference Guide.
Thermostat
The room thermostat should be located on an inside wall
approximately 56" above the floor where it will not be subject to
drafts, sun exposure or heat from electrical fixtures or
appliances. Follow manufacturer's instructions enclosed with
the thermostat for general installation procedure. Color coded
insulated wires (minimum #18 AWG) should be used to connect
thermostat to unit. See Figures 7 thru 10.
Power And Control Wiring
Field wiring to the unit must conform to provisions of the current
N.E.C. ANSI/NFPA No. 70 or C.E.C. and/or local ordinances.
The unit must be electrically grounded in accordance with local
codes or, in their absence, with the N.E.C./C.E.C. Voltage
tolerances which must be maintained at the compressor
terminals during starting and running conditions are indicated
on the unit Rating Plate and Table 6.
The wiring entering the cabinet must be provided with
mechanical strain relief.
A fused disconnect switch should be field provided for the unit.
If any of the wire supplied with the unit must be replaced,
replacement wire must be of the type shown on the wiring
diagram.
Electrical line must be sized properly to carry the load. Each
unit must be wired with a separate branch circuit fed directly
from the meter panel and properly fused.
Refer to Figures 7 thru 11 for typical field wiring and to the
appropriate unit wiring diagram for control circuit and power
wiring information.
Figure 7: Typical Field Control Wiring Diagram Single Stage Thermostat - Single Stage Gas Heat
This system uses R-410A Refrigerant which operates at
higher pressures than R-22. No other refrigerant may be
used in this system. Gage sets, hoses, refrigerant
containers and recovery systems must be designed to
handle R-410A. If you are unsure, consult the
equipment manufacturer. Failure to use R-410A
compatible servicing equipment may result in property
damage or injury.
Wear safety glasses and gloves when handling
refrigerants. Failure to follow this warning can cause
serious personal injury.
5
*
:
5
*
&
<
<
:
&
<<
0LQLPXPZLUHVL]HRI$:*
ZLUHVKRXOGEHXVHGIRUDOOILHOG
LQVWDOOHGYROWZLUH
352*5$00$%/(
7+(50267$721/<
6,1*/(67$*(
7+(50267$7
81,7&21752/%2$5'
7(50,1$/675,3
92/7
75$16)250(5
127(+($7$17,&,3$725
6+28/'%(6(7$7
$036)25$//02'(/6
-803(51(('(')25)8//63(('
&2035(662523(5$7,21











































