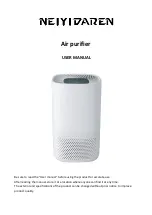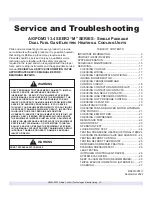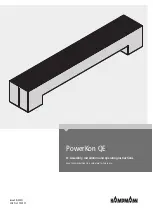
036-21528-007-A-1205
Unitary Products Group
13
TABLE 11: HEATING CAPACITIES - 3 TON (BHP036)
CFM
RETURN
AIR °F
CAP
1
& KW
OUTDOOR AIR TEMPERATURE, °F (72% RH)
-10
0
10
20
30
40
50
60
900
55
MBH
10.597
12.792
15.448
18.660
22.545
27.244
32.929
39.804
KW
1.791
1.898
2.005
2.112
2.219
2.326
2.433
2.540
70
MBH
9.420
11.615
14.271
17.483
21.368
26.067
31.752
38.627
KW
2.198
2.305
2.412
2.519
2.626
2.733
2.840
2.947
80
MBH
7.543
9.738
12.394
15.606
19.491
24.190
29.875
36.750
KW
2.476
2.583
2.690
2.797
2.904
3.011
3.118
3.225
1200
55
MBH
11.652
13.847
16.503
19.715
23.600
28.299
33.984
40.859
KW
1.825
1.932
2.039
2.146
2.253
2.360
2.467
2.574
70
MBH
10.475
12.670
15.326
18.538
22.423
27.122
32.807
39.682
KW
2.232
2.339
2.446
2.553
2.660
2.767
2.874
2.981
80
MBH
8.598
10.793
13.449
16.661
20.546
25.245
30.930
37.805
KW
2.510
2.617
2.724
2.831
2.938
3.045
3.152
3.259
1500
55
MBH
12.282
14.477
17.133
20.345
24.230
28.929
34.614
41.489
KW
1.779
1.886
1.993
2.100
2.207
2.314
2.421
2.528
70
MBH
11.105
13.300
15.956
19.168
23.053
27.752
33.437
40.312
KW
2.186
2.293
2.400
2.507
2.614
2.721
2.828
2.935
80
MBH
9.228
11.423
14.079
17.291
21.176
25.875
31.560
38.435
KW
2.464
2.571
2.678
2.785
2.892
2.999
3.106
3.213
1.
These capacities are net capacities - the indoor motor heat has been added. These power inputs are total power inputs - the indoor motor watts have
been added.
TABLE 12: HEATING CAPACITIES - 3-1/2 TON (BHP042)
CFM
RETURN
AIR °F
CAP
1
& KW
OUTDOOR AIR TEMPERATURE, °F (72% RH)
-10
0
10
20
30
40
50
60
1050
55
MBH
15.404
17.988
20.968
24.404
28.369
32.941
38.215
44.298
KW
2.410
2.505
2.599
2.694
2.789
2.883
2.978
3.073
70
MBH
14.342
16.926
19.906
23.342
27.307
31.879
37.153
43.236
KW
2.835
2.930
3.024
3.119
3.214
3.308
3.403
3.498
80
MBH
13.669
16.253
19.233
22.669
26.634
31.206
36.480
42.563
KW
3.143
3.238
3.332
3.427
3.522
3.616
3.711
3.806
1400
55
MBH
17.901
20.485
23.465
26.901
30.866
35.438
40.712
46.795
KW
2.419
2.514
2.608
2.703
2.798
2.892
2.987
3.082
70
MBH
16.839
19.423
22.403
25.839
29.804
34.376
39.650
45.733
KW
2.844
2.939
3.033
3.128
3.223
3.317
3.412
3.507
80
MBH
16.166
18.750
21.730
25.166
29.131
33.703
38.977
45.060
KW
3.152
3.247
3.341
3.436
3.531
3.625
3.720
3.815
1750
55
MBH
18.901
21.485
24.465
27.901
31.866
36.438
41.712
47.795
KW
2.463
2.558
2.652
2.747
2.842
2.936
3.031
3.126
70
MBH
17.839
20.423
23.403
26.839
30.804
35.376
40.650
46.733
KW
2.888
2.983
3.077
3.172
3.267
3.361
3.456
3.551
80
MBH
17.166
19.750
22.730
26.166
30.131
34.703
39.977
46.060
KW
3.196
3.291
3.385
3.480
3.575
3.669
3.764
3.859
1.
These capacities are net capacities - the indoor motor heat has been added. These power inputs are total power inputs - the indoor motor watts have
been added.














































