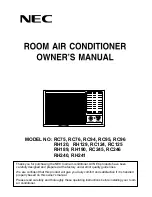
835964-UIM-A-0112
Johnson Controls Unitary Products
3
GROUND INSTALLATION
The unit should be installed on a solid base that is 2” (5.1 cm) above
grade and will not shift or settle, causing strain on the refrigerant lines
and possible leaks. Maintain the clearances shown in Figure 1 and
install the unit in a level position. The base pad should not come in con-
tact with the foundation or side of the structure because sound may be
transmitted to the residence.
The length of the refrigerant tubing between the outdoor unit and indoor
coil should be as short as possible to avoid capacity and efficiency
losses. Excessive spacing of the outdoor unit from the home can result
in the refrigerant lines being restricted by trampling or being punctured
by lawn mowers. Locate the outdoor unit away from bedroom windows
or other rooms where sound might be objectionable.
Adverse effects of snow or sleet accumulating on the outdoor coil can
be eliminated by placing the outdoor unit where the prevailing wind
does not blow across the unit. Trees, shrubs, corners of buildings, and
fences standing off from the coil can reduce capacity loss due to wind
chill effect.
Provide ample clearance from shrubs to allow adequate air to pass
across the outdoor coil without leaves or branches being pulled into the
coil.
ROOF INSTALLATION
When installing units on a roof, the structure must be capable of sup-
porting the total weight of the unit, including a pad, lintels, rails, etc.,
which should be used to minimize the transmission of sound or vibra-
tion into the conditioned space.
LIQUID LINE FILTER-DRIER
The air conditioning unit’s filter/dryer is located on the liquid line.
PIPING CONNECTIONS
The outdoor condensing unit must be connected to the indoor evapora-
tor coil using field supplied refrigerant grade (ACR) copper tubing that is
internally clean and dry. Units should be installed only with the tubing
sizes for approved system combinations as specified in tabular data
sheet. The charge given is applicable for total tubing lengths up to 15
feet (4.6 m). See Application Data Part Number 247077 for installing
tubing of longer lengths and elevation differences.
PRECAUTIONS DURING LINE INSTALLATION
1.
Install the lines with as few bends as possible. Care must be taken
not to damage the couplings or kink the tubing. Use clean hard
drawn copper tubing where no appreciable amount of bending
around obstruction is necessary. If soft copper must be used, care
must be taken to avoid sharp bends which may cause a restriction.
2.
The lines should be installed so that they will not obstruct service
access to the coil, air handling system, or filter.
3.
Care must also be taken to isolate the refrigerant lines to minimize
noise transmission from the equipment to the structure.
4.
The vapor line must be insulated with a minimum of 1/2" foam rub-
ber insulation (Armaflex or equivalent). Liquid lines that will be
exposed to direct sunlight, high temperatures, or excessive humid-
ity must also be insulated.
5.
Tape and suspend the refrigerant lines as shown. DO NOT allow
tube metal-to-metal contact. See Figure 2.
6.
Use PVC piping as a conduit for all underground installations as
shown in Figure 3. Buried lines should be kept as short as possible
to minimize the build up of liquid refrigerant in the vapor line during
long periods of shutdown.
7.
Pack fiberglass insulation and a sealing material such as perma-
gum around refrigerant lines where they penetrate a wall to reduce
vibration and to retain some flexibility.
8.
For systems with total line length exceeding 70 feet (21.3 m), see
APPLICATION DATA and worksheet "General Piping Recommen-
dations and Refrigerant Line Length" for vapor and liquid line siz-
ing, calibration of liquid line pressure loss or gain, determination of
vapor line velocity, elevation limitations, orifice connections, sys-
tem charging, traps, etc.
Replacements for the liquid line drier must be exactly the same as
marked on the original factory drier. See Source1 for O.E.M.
replacement driers.
Failure to do so or using a substitute drier or a granular type may
result in damage to the equipment.
Filter-Drier
Source 1 Part No.
Apply with Models
S1-02922195000
All
Using a larger than specified line size could result in oil return prob-
lems. Using too small a line will result in loss of capacity and other
problems caused by insufficient refrigerant flow. Slope horizontal
vapor lines at least 1" (2.5 cm) every 20 feet (6.1 m) toward the out-
door unit to facilitate proper oil return.
NOTICE
NOTICE
This system uses R-410A refrigerant which operates at higher pres-
sures than R-22. No other refrigerant may be used in this system.
Gauge sets, hoses, refrigerant containers, and recovery system
must be designed to handle R-410A. If you are unsure, consult the
equipment manufacturer.
Never install a suction-line filter drier in the liquid line of an R-410A
system. Failure to follow this warning can cause a fire, injury or
death.
FIGURE 2:
Installation of Vapor Line
FIGURE 3:
Underground Installation
Liquid
Line
Incorrect
Correct
Tape
Sheet Metal Hanger
TO INDOOR COIL
Liquid Line
PVC
Conduit
Insulated
Vapor Line
TO OUTDOOR UNIT
Cap


































