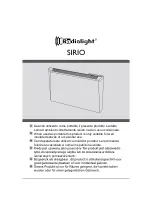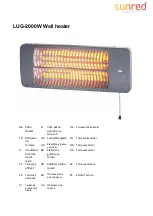
13
LOCATION
Particular care must be taken when
placing the machine so as to provide
adequate clearance for access to each
side of the machine.
Maintenance is mostly done through
the front of the unit, but in repair
scenario, any panel on any side may
need
to
be
removed
to
access
components behind them.
Further, with the shell and tube design
of the MG-Series fluid circuits, it is
possible to clean and/or replace tubes
during the life cycle of the machine,
therefore, clearance must be available to
be able to perform such maintenance
and repair tasks.
Finally, as with all mechanical devices,
the unit will have to be replaced
someday. Keep that in mind as well
when choosing the final placement site.
The minimum clearance space is
shown on the chart and diagram below.
Note that the tube removal clearances
can be provided either in front or back.
Also, i
t is not necessary that the 114.2”
(2900 mm)
clearance for tube access be
provided across the entire end of the
unit.
FOUNDATION
All aspects of foundation and support
computations must be in accordance with
national and local codes.
The chiller-heater must be mounted
on a level, non-combustible foundation
capable of supporting the considerable
weight of the machinery. This is
particularly
important
for
rooftop
installations. Always make certain the
structure can support not only the chiller-
heater, but also the pumps, piping,
cooling towers, etc. as may be required.
The rooftop area should be well-drained
and be at least 7 feet
(2 meters)
from the
edge of the roof. Anti-fall measures
should always be taken if the chiller-
heater is installed within 12 feet
(4 meters)
of the edge of the roof.
Additionally, for protection of the
roofing material, it is recommended a
suitable platform or walkway be provided
around all sides of the unit.
If the chiller-heater is to be installed
outside, but at ground level, make certain
the concrete base and the soil beneath
are sufficient for the task. Settling over
time could cause the unit to become
unlevel, which could have a serious
negative impact on the performance and
lifespan
of
the
unit.
Concrete
foundations are recommended to be
sized so that at least 12”
(300 mm)
extends beyond the unit in all directions
to accommodate potential mounting and
anchoring hardware.
Figure 8
– Foundation Detail
Summary of Contents for AROACE CH-MG150
Page 4: ...4 EQUIPMENT DIMENSIONS Figure 1 MG150 Dimensions ...
Page 5: ...5 EQUIPMENT DIMENSIONS Figure 2 MG200 Dimensions ...
Page 6: ...6 INTERNAL WIRING DIAGRAM ...
Page 7: ...7 ...
Page 8: ...8 Table 2 Internal Wiring Diagram Legend KRCH relay has been replaced by the KCH relay ...
Page 12: ...12 INSTALLATION CLEARANCES Figure 7 Installation and Service Clearances ...














































