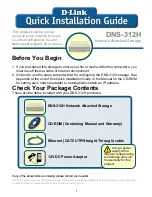
50
3
4
Attach another
27-1/4" x 32-5/8"
roof panel, rough side up, flush with the installed
27-1/4" x 96"
panel
(Fig. C)
and flush with the rafter ends
(Fig. B)
.
Secure panel with two 2" (5,1 cm) nails in the corners.
Nail the roof panel using 2" nails 6" apart on edges and 12" apart inside panel.
PARTS REQUIRED:
ROOF PANELS
6"
(15,2 cm)
12"
(30,5 cm)
Flush
at rafter ends.
Fig. B
7/16 x 27-1/4" x 32-5/8"
(1,1 x 69,2 x 82,9 cm)
Flush
Fig. C
Two Nails
















































