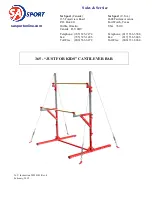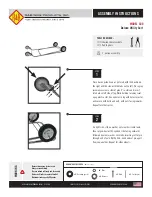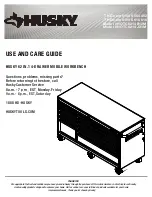
49
Roof panels may cause serious injury
until securely fastened.
1
BEGIN
2" (5,1 cm)
PARTS REQUIRED:
ROOF PANELS
7/16 x 27-1/4 x 32-5/8"
(1,1 x 69,2 x 82,9 cm)
x2
7/16 x 27-1/4 x 96"
(1,1 x 69,2 x 243,8 cm)
x1
x234
7/16 x 48 x 80"
(1,1 x 121,9 x 203,2 cm)
x2
3/4" GAUGE
BLOCK
Attach the
27-1/4" x 32-5/8"
panel with the rough side up (painted-grid lines side) with a 3/4" (1,9 cm)
measurement on the rafter
(Fig A)
and the panel flush at the gable end overhang
(Fig. B)
.
Secure panel with two 2" (5,1 cm) nails in the corners.
2
Attach a
27-1/4" x 96"
roof panel with the rough side up with a
3/4" (1,9 cm) measurement on the rafter
(Fig A)
and
flush with
the installed panel
(Fig. C)
.
Secure panel with two 2" (5,1 cm) nails in the corners.
Flush
3/4"
(1,9 cm)
Gauge
Block
Fig. A
Flush
at rafter ends.
7/16 x 27-1/4 x 32-5/8"
(1,1 x 69,2 x 82,9 cm)
Two Nails
Fig. B
Flush at edge.
Two Nails
Flush
at rafter ends.
Fig. B
Flush
3/4"
(1,9 cm)
Gauge
Block
Fig. A
Fig. C
27-1/4"
x 96"
















































