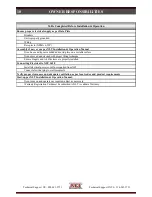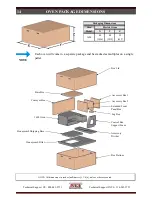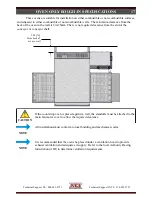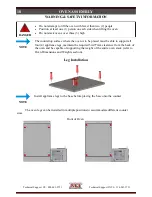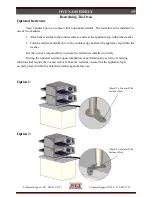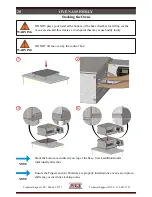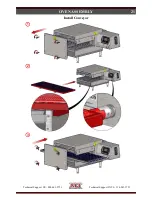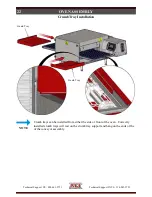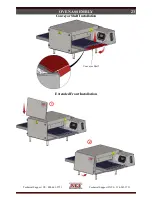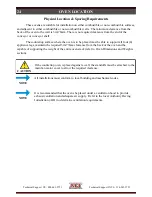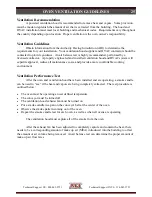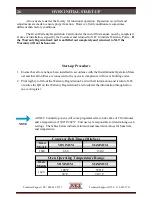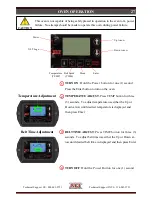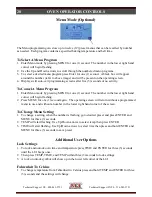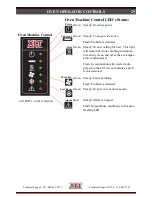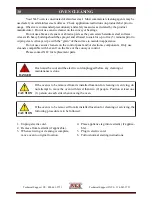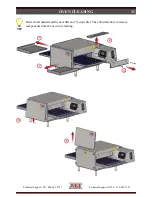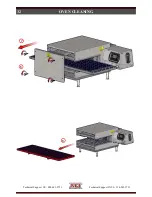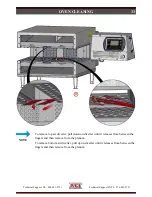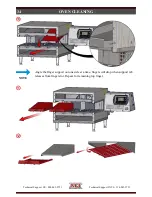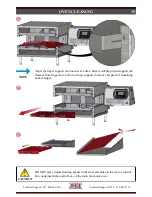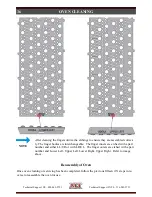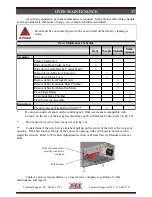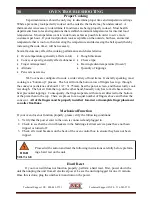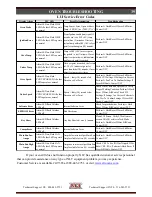
Technical Support US: 888-443-2751
Technical Support INTL: 316-943-2751
24
OVEN LOCATION
Physical Location & Spacing Requirements
These ovens are suitable for installation on either combustible or non-combustible surfaces,
and adjacent to either combustible or non-combustible walls. The minimum clearance from the
back of the oven to the wall is 3in/76mm. There is no required clearance from the end of the
conveyor or conveyor shelf.
The countertop surface where the oven is to be placed must be able to support all four (4)
appliance legs, maintain the required 3in/77mm clearance from the back of the oven and be
capable of supporting the weight of the entire oven stack (refer to Oven Dimensions and Weights
section).
NOTE
All installations must conform to local building and mechanical codes.
NOTE
It is recommended that the ovens be placed under a ventilation hood to provide
exhaust ventilation and adequate air supply. Refer to the local Authority Having
Jurisdiction (AHJ) to determine ventilation requirements.
If the countertop oven is placed against a wall, the standoffs must be attached to the
main fan motor cover to allow the required clearance.
CAUTION

