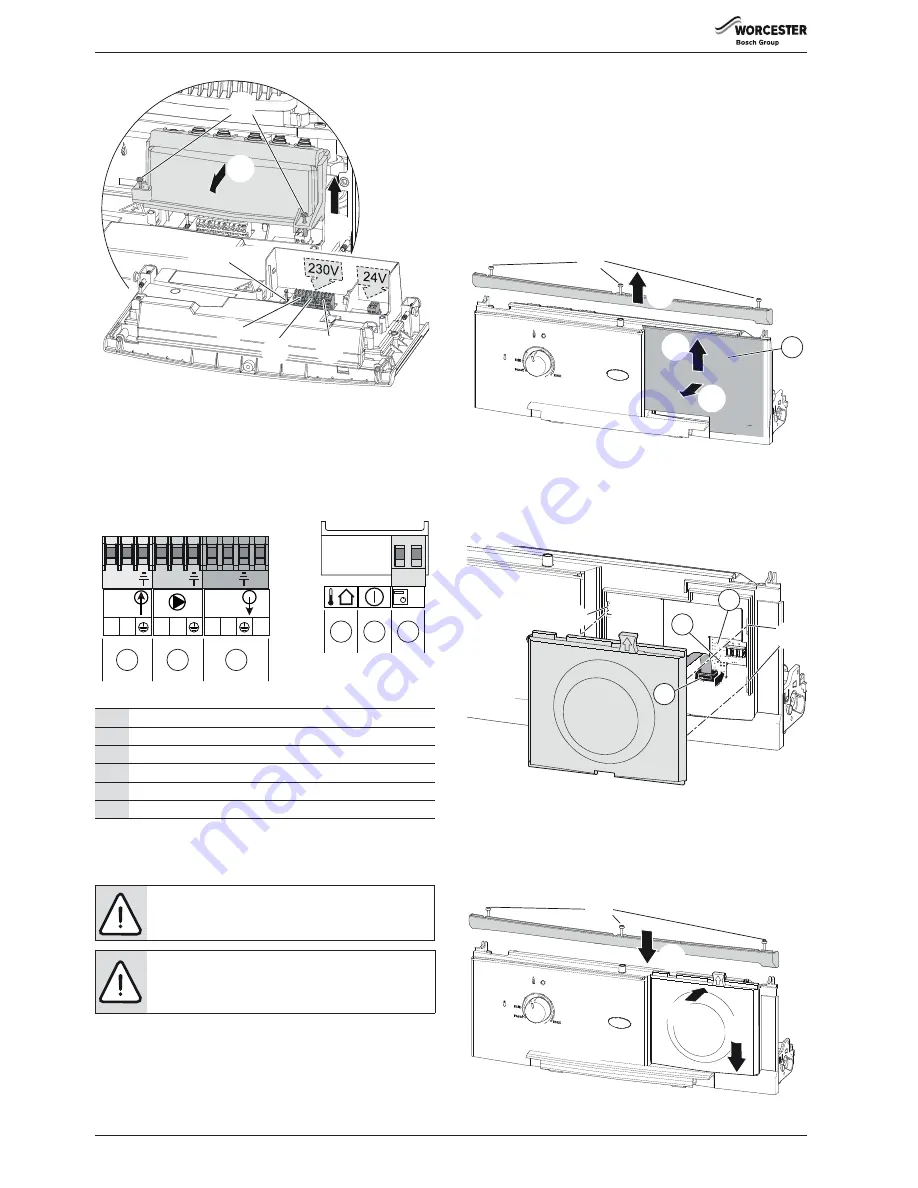
INSTALLATION
Greenstar Ri Compact 6 720 646 610 (2013/12)
26
Fig. 43 Removing the installer access cover
4. Mains in connections
5. Pump connections
6. Mains out connections
CONNECTORS
Fig. 44 230V and 24V connections
4.6.1 MOUNTING OPTIONAL PLUG-IN CONTROLS -
ONLY WITH GREENSTAR WIRING CENTRE (OPTIONAL
ACCESSORY
Refer the to Programmer/Timer manual for set up and operation of the
unit.
REMOVING THE BLANKING PLATE
The control panel must be released and swung forward slightly to gain
access to the top cover panel, refer to section 6.4 for access to the
control panel.
1. Release the captive screws securing the top cover panel.
2. Remove the cover panel to enable the blanking plate [1] to be
removed.
3. Press your thumbs on the bottom edge of the blanking plate to release
the clips from the slots in the control panel and push up.
4. Pull the blanking plate forward to remove.
Fig. 45 Removing the blanking plate
FITTING THE PROGRAMMER/TIMER
5. Connect the ribbon cable connector [2] to the socket (3), ensuring
that the cable will fit into the recess (4).
6. Align the clips on the back of the Programmer/Timer with the slots.
Fig. 46 Connecting the Programmer/Timer
7. Push the Programmer/Timer in to engage with the slots.
8. Pull the Programmer/Timer down to secure with the clips.
9. Replace the top cover panel.
10.Secure in position with the captive screws.
▶ Re-secure the control panel.
Fig. 47 Fitting the Programmer/Timer
1
230V mains input
2
Pump connection
3
230V output to external controls
4
Outdoor compensation sensor (not used)
5
External cut off switch (not used)
6
EMS BUS connection
CAUTION:
Mains electrical supply
▶ Isolate the mains electrical supply before starting any
work and observe all relevant safety precautions.
NOTICE:
Link required
▶ L and LR must be linked when using the Greenstar
wiring centre
3.
2.
1.
6720646610-14.2W
o
5A Fuse
4.
5.
6.
6720646610-06.1Wo
230V
24V
4
5
6
3
2
1
2
1
EMS
L
N
LR
L
N
L
N
230V
IN
L
N
230V
OUT
L
N
LR
L
N
1.
2.
3.
4.
1
6720646610-71.1W
o
5.
6.
6.
4
3
2
6720646610-72.2W
o
10.
9.
7.
8.
6720646610-73.2W
o
















































