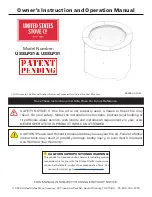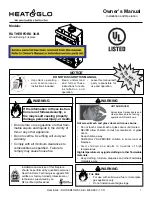
33740-11-0816
Page 11
VENT TERMINATION CLEARANCES
Canadian Installations1
US Installations2
Canadian Installations1
US Installations2
A= Clearance above grade,
veranda, porch, deck, or
balcony
LQFP
LQFP
I= Clearance to service
regulator vent outlet
3 ft (91 cm)
6 ft
B= Clearance to window or
door that may be open
6 in (15 cm) for appli-
DQFHV%WXK
N:LQFP
IRUDSSOLDQFHV!
%WXKN:DQG
%WXKN:
36 in (91 cm) for appli-
DQFHV!%WXK
N:
6 in (15 cm) for appli-
DQFHV%WXK
kW), 9 in (23 cm) for ap-
SOLDQFHV!%WXK
N:DQG
Btuh (15 kW), 12 in
FPIRUDSSOLDQFHV!
%WXKN:
J= Clearance to nonme-
chanical air supply
inlet to building or the
combustion air inlet to
any other appliance
6 in (15 cm) for appli-
DQFHV%WXK
N:LQFPIRU
DSSOLDQFHV!
%WXKN:DQG
%WXKN:
36 in (91 cm) for appli-
DQFHV!%WXK
N:
6 in (15 cm) for appli-
DQFHV%WXK
(3 kW), 9 in (23 cm) for
DSSOLDQFHV!%WXK
N:DQG%WXK
N:LQFPIRU
DSSOLDQFHV!%WXK
(15 kW)
C= Clearance to perma-
nently closed window
LQFP
LQFP
K= Clearance to a mechani-
cal air supply inlet
6 ft (1.83 m)
3 ft (91 cm) above if
ZLWKLQIWPKRUL
-
zontally
D= Vertical clearance
YHQWLODWHGVRI¿WORFDWHG
above the terminal within
a horizontal distance of 2
feet (61 cm) from the cen-
ter line of the terminal
24 in (61 cm)
24 in (61 cm)
L= Clearance above paved
sidewalk or paved drive-
way located on public
property
7 ft (2.13 m) †
7 ft (2.13 m) †
E= Clearance to unventi-
ODWHGVRI¿W
LQFP
LQFP
M= Clearance under
veranda, porch deck, or
balcony
LQFPÁ
LQFPÁ
F= Clearance to outside
corner
6 in (15 cm)
6 in (15 cm)
1
In accordance with the current CSA B149.1, Natural Gas and Propane Instal-
lation Code
G= Clearance inside corner
9 in (23 cm)
9 in (23 cm)
2
,Q$FFRUGDQFHZLWKWKHFXUUHQW$16,=1)3$1DWLRQDO)XHO*DV
Code
H= Clearance to each side
of center line extended
DERYHPHWHUUHJXODWRU
assembly
3 ft (91 cm) within a
height 15 ft (4.5 m)
DERYHWKHPHWHUUHJXOD
-
tor assembly
3 ft (91 cm)
†
A vent shall not terminate directly above a sidewalk or paved driveway that is
located between two single family dwellings and serves both dwellings
$77(17,219LQ\O6RI¿W9LQ\O&HLOLQJ9LQ\O2YHUKDQJ
Disclaimer
Clearances are to heat resistant material (i.e. wood, metal). This
does not include vinyl. Empire Comfort Systems Inc. will not be held
responsible for heat damage caused from terminating under vinyl
RYHUKDQJVYLQ\OFHLOLQJVRUYLQ\OYHQWLODWHGXQYHQWLODWHGVRI¿WV
Á
Permitted only if veranda,, porch, deck, or balcony is fully open on a minimum
RIWZRVLGHVEHQHDWKWKHÀRRU
*
)RUFOHDUDQFHVQRWVSHFL¿HGLQ$16,=1)3$RU&6$%RQHRI
the following shall be indicated:
Clearance in accordance with local installation codes and the requirements of the
gas supplier.
Figure 7












































