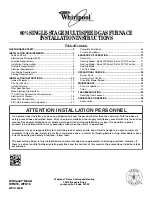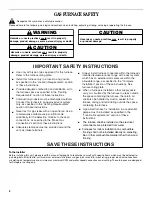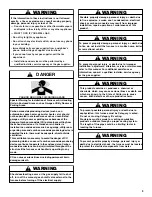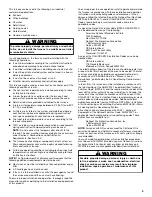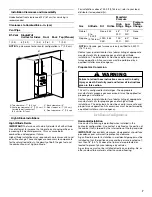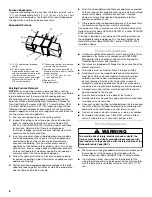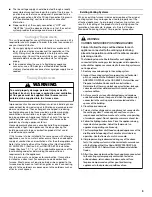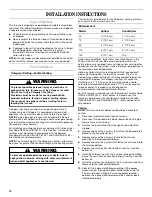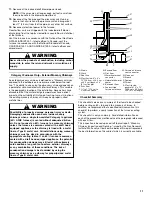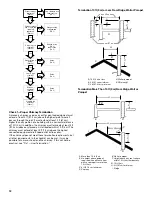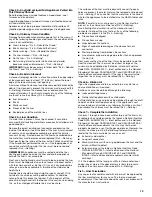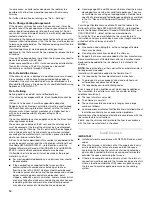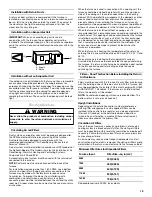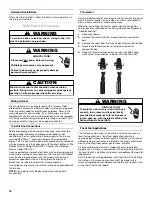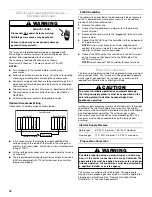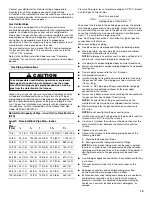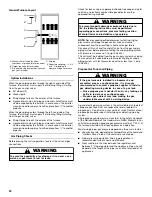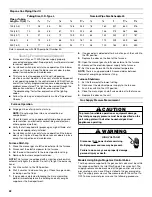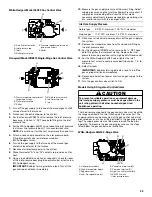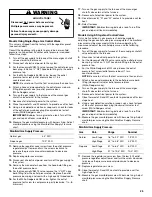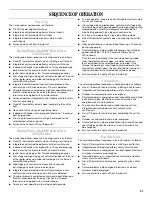
13
Check 2—Any Solid or Liquid Fuel Appliances Vented into
This Chimney Channel
Solid fuel appliances include fireplaces, wood stoves, coal
furnaces and incinerators.
Liquid fuel appliances include oil furnaces, oil-fired boilers and
oil-fired water heaters.
Appliances which burn propane (sometimes referred to as LP
[liquefied petroleum]) gas are considered gas-fired appliances.
Check 3—Chimney Crown Condition
Damage from condensate normally appears first in the crown. If
any of the following trouble signs are present, the condition of the
crown is not satisfactory.
■
Crown leaning—“Fix 3—Rebuild the Crown”
■
Bricks missing—“Fix 3—Rebuild the Crown”
■
Mortar missing—“Fix 3—Rebuild the Crown”
■
Tile liner cracked—“Fix 4—Relining”
■
No tile liner—“Fix 4—Relining”
■
Salt staining at mortar joints (white stains and mortar
becomes sandy and/or erodes)—“Fix 4—Relining”
IMPORTANT: It may be necessary to follow both “Fix 3—Rebuild
the Crown” and “Fix 4—Relining.”
Check 4—Debris in Cleanout
A cleanout (dropleg) must be in a location where the upper edge
of the cleanout cover is at least 12" (30.5 cm) below the lower
edge of the lowest chimney inlet opening.
A chimney without a cleanout could become partially blocked by
debris. If no cleanout is present, the chimney must be relined (Fix
4—Relining). Remove the cleanout cover, and examine the
cleanout for debris. If significant amounts of any of the following
are found, reline the chimney (Fix 4—Relining).
■
Fuel oil residue
■
Bricks
■
Mortar or sand
■
Pieces of the tile liner
■
Rusted pieces of the metallic liner
Check 5—Liner Condition
If a metal liner is present, it must be checked. It cannot be
assumed that all existing metal liners are correctly installed and in
good condition.
Remove the lowest existing vent connector and examine the
inside of the elbow or tee at the base of the liner. A small amount
of soot may be considered acceptable, provided the installer
vacuums it away. If rusted pieces of the liner have collected here,
the metal liner must be removed and replaced (Fix 4—Relining).
Next, gently tap the inside of the liner with a Phillips screwdriver.
If the screwdriver perforates the liner, or if the tapping does not
sound like metal hitting metal, the liner must be removed and
replaced (Fix 4—Relining).
REMEMBER: All appliances must be vented inside the liner.
Venting one appliance inside the liner and another appliance
outside the liner is not acceptable.
Next, use a flashlight and a small mirror to look up inside the liner.
B vent must be supported so as to not come into direct contact
with the chimney walls or tile liner. If it is not, it can probably be
rehung so as to be acceptable. A thimble or fire stop may be
helpful here.
Flexible liners should be hung straight or nearly straight. If it is
spiraled in the chimney and in good condition, it should be
rehung. To do this, break the top seal. Pull up and cut off the
excess liner length and refit the top seal. Use caution when doing
this, as the cut edges of flexible liners may be sharp.
The surfaces of the liner must be physically sound. If gaps or
holes are present, the metal liner must be removed and replaced
(Fix 4—Relining). Finally, confirm that the metal liner is the correct
size for the appliances to be installed. Use the GAMA tables and
rules.
NOTE: If a metal liner is not present, a clay tile liner must be
present, or the chimney must be lined (Fix 4—Relining).
Use a flashlight and small mirror at the cleanout or vent
connector to inspect the clay tile liner. If any of the following
problems are present, reline (Fix 4—Relining).
■
Tile sections misaligned
■
Tile sections missing
■
Gaps between tile sections
■
Signs of condensate drainage at the cleanout or vent
connectors
■
Mortar protruding from between tile sections
■
Use of sewer pipe or drainage pipe rather than an approved
fire clay tile
Next, measure the size of the liner. It may be possible to do this
from the cleanout. The liner must be at least as large as the
minimum size established by the tables in National Fuel Gas
Code NFPA 54/ANSI Z223.1—latest edition and in the National
Standard of Canada, CAN/CSA B149.1 and CAN/CSA B149.2—
latest editions and amendments. If the liner is too small or too
large, then the chimney must be relined (Fix 4—Relining).
Check 6—Dilution Air
If gas-fired appliances are to be vented into a clay tile liner, a
source of dilution air is required.
Dilution air cannot be obtained through the following:
■
Induced draft appliances
■
Natural draft appliances with vent dampers
Sufficient dilution air can ordinarily be obtained through the draft
hood of a natural draft appliance only if the appliance’s vent
connector does not include a vent damper. If dilution air will not
be available, the chimney must be relined (Fix 4—Relining).
Check 7—Complete the Installation
If checks 1 through 6 have been satisfactory, and the liner is an
acceptable size as determined by the tables in National Fuel Gas
Code NFPA 54/ANSI Z223.1—latest edition and in the National
Standard of Canada, CAN/CSA B149.1 and CAN/CSA B149.2—
latest editions and amendments, then the clay tile liner can
probably be used as a vent for the gas appliances. However, the
installer must keep in mind the following factors which may
render the tile liner unsuitable for use as a vent:
■
Extremely cold weather
■
Long vent connectors
■
Masonry chimneys with no air gap between the liner and the
bricks—difficult to detect
■
Exterior chimneys (the tables in National Fuel Gas Code
NFPA 54/ANSI Z223.1—latest edition and in the National
Standard of Canada, CAN/CSA B149.1 and CAN/CSA
B149.2—latest editions and amendments assume interior
chimneys)
If, in the judgment of the local gas utility, installer and/or local
codes; one or more of the above factors is likely to present a
problem, the chimney must be relined (Fix 4—Relining).
Fix 1—Liner Termination
Any cap or roof assembly used with a liner must be approved by
the liner manufacturer for such use. The liner and cap/roof
assembly must then terminate above the roof in accordance with
the manufacturer’s instructions.

