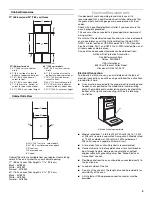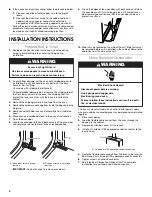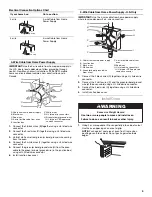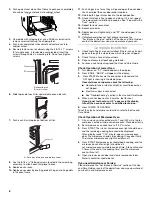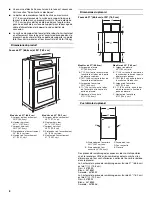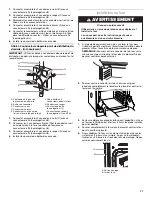
2
INSTALLATION REQUIREMENTS
Tools and Parts
Gather the required tools and parts before starting installation.
Read and follow the instructions provided with any tools listed
here.
Tools needed
■
Phillips screwdriver
■
Measuring tape
■
Hand or electric drill (for wall cabinet installations)
■
1" (25 mm) drill bit (for wall cabinet installations)
■
Level
Parts needed
■
UL listed or CSA approved conduit connector
■
UL listed wire connectors
Parts supplied
■
# 8–14 x 1" screws - single oven (2), double oven (4)
■
Bottom vent (supplied on some models)
■
Two # 8–18 x
³⁄₈
" screws - bottom vent (supplied on some
models)
Check local codes. Check existing electrical supply. See
“Electrical Requirements.”
It is recommended that all electrical connections be made by a
licensed, qualified electrical installer.
Location Requirements
MPORTANT: Observe all governing codes and ordinances.
■
Cabinet opening dimensions that are shown must be used.
Given dimensions provide minimum clearance with oven.
■
Recessed installation area must provide complete enclosure
around the recessed portion of the oven.
■
Grounded electrical supply is required. See “Electrical
Requirements” section.
■
Electrical supply junction box should be located 3" (7.6 cm)
maximum below the support surface when the oven is
installed in a wall cabinet. A 1" (2.5 cm) minimum diameter
hole should have been drilled in the right rear or left rear
corner of the support surface to pass the appliance cable
through to the junction box.
■
Oven support surface must be solid, level and flush with
bottom of cabinet cutout. Floor must be able to support a total
weight (microwave and built-in oven) of 238 lbs (108 kg).
Product Dimensions
27" (68.6 cm) and 30" (76.2 cm) Ovens
27" (68.6 cm) models
A. 25
³⁄₈
" (64.5 cm) recessed width
B. 42
⁷⁄₁₆
" (107.8 cm) overall height
C. 26
³⁄₄
" (67.9 cm) overall width
D. 23" (58.4 cm) max. recessed
depth
E. 41" (104.1 cm) recessed height
30" (76.2 cm) models
A. 28
³⁄₈
" (72.1 cm) recessed width
B. 42
⁷⁄₁₆
" (107.8 cm) overall height
C. 29
³⁄₄
" (75.6 cm) overall width
D. 23" (58.4 cm) max. recessed
depth
E. 41" (104.1 cm) recessed height
A
B
D
E
C



