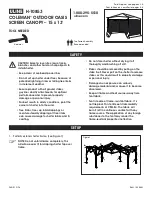
SECTION 2
TENT ASSEMBLY PROCEDURE
2.1
PREPARATION OF THE GROUND AND ASSEMBLY OF THE LEVELLING
FLOOR
A -
Identify the area where to erect the tent so as to optimize positioning of the floor. Make sure that there are no
depressions on the ground. A space of approximately 28
'
x 43
'
is required for erecting a “4 arch” tent, including extended
entrance module, sunshade and guy lines.
B -
Level the ground, remove roughness and sharp objects, such as stones, branches, bushes, etc.
2.2
TENT ASSEMBLY
The recommended procedure is as follows:
A
- Check that all material is present (Checklist figure 1.2).
B
- Remove tent from its cover and open out as shown in the following pictures (Illustrated Procedure, images from 1 to
11).
C
- Open the doors on both sides of the tent.
Do not open the zipper past the last button at the top of the door
(Illustrated Procedure, image 12).
D
- Roll both doors open and fasten with the straps (Illustrated Procedure, image 13).
E
- The windows can now be opened as shown in the picture (Illustrated Procedure, image 15). They can, however, also be
opened after the tent has been erected.
F
- Unscrew the caps on the safety pressure release valves and ensure that the inlet valve is closed (Illustrated Procedure,
image 16).
Figure 2.1 - Inflation valve closing
G
- Insert the L-shaped rods for the ventilation vents into the opening placed on the inside (Illustrated Procedure, image 17).
The vents are located above each window.
These have been eliminated in newest TAG units.
H
- Take the spacer rods (purlins) from the pole package and position them on the ground.
CAUTION! ASSEMBLE THE SUNSHADE AS SHOWN IN OF PARAGRAPH 2.3 STEPS A-B-C-D BEFORE INFLATING THE
TENT.
Summary of Contents for AIRFRAME SENTINEL II
Page 1: ...Inflatable Shelter TECHNICAL MANUAL HEAVY DUTY INFLATABLE SHELTER SYSTEM P N SW SII 2015...
Page 2: ...D P...
Page 8: ...ILLUSTRATED PROCEDURE FOR SHELTER DEPLOYMENT...
Page 9: ......
Page 10: ......
Page 12: ...ILLUSTRATED PROCEDUREFOR SHELTER INFLATION...
Page 15: ...1 2 3 4 Figure 2 10 Assembly sequence of inner insulating liner for TAG NG 4 arches tent...
Page 17: ...Figure 2 12 Installed sunshade diagram Figure 2 13 Noose and knot on guy rod diagram at...








































