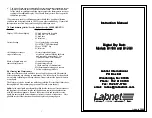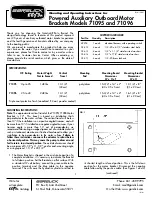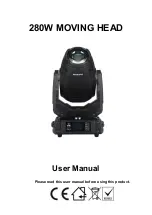
198930 R4
21
slightly to better support the angled cut ends. However this angle cannot be too great as all three legs on the
floor planks must be supported.
Aeration Floor Plank Identification:
The floor layouts identify planks by number, starting with plank #1 located at the edge of the bin. These “plank
identification numbers” are also stenciled onto the side of the floor planks. The values of the plank
identification numbers increase sequentially as they progress towards the center of the bin. The planks with the
highest numerical values are the center planks. The plank identification numbers then decrease sequentially
back to plank #1 at the opposite edge of the bin.
The lengths of the planks, and corresponding identification markings, are provided on the tables adjacent to the
diagram. Note that the first and last planks (both labeled 1) are identical. The second plank and the second last
plank (both labeled 2) are identical, and so on. The center plank may be unique, depending on the configuration
of the floor plank layout.
The first few planks on either side of the bin must have their corners cut. These are identified with a C.
Therefore planks identified as 1C, 2C, 3C, etc. must have their corners cut.
Note
Representative layouts of floors and floor support layouts are provided within the manual for select
combinations of bin diameter and bin tier height. These are primarily for illustration purposes only.
Specific layouts for all combinations can be obtained online at
www.westeel.com
. Follow the links to the
aeration section of the website, and then to the aeration floor layouts.
Cutting Planks:
The first few planks on either side of the bin require the corners to be cut. The number of planks (C) requiring
this can be obtained from the floor plank layout information for the diameter of the bin in question. In addition,
the planks requiring cutting are identified by a C that is stenciled along the edge of the plank. For example, in a
21’ bin, all planks on both sides labeled 1C, 2C and 3C (or 6 planks in total) are required to be cut.
Important
Planks on opposite sides of the bin with the same number are not cut the same.
The planks on the
side of the bin where the installation starts, have the cuts made on the side of the planks with the flat
side and the mating leg folded underneath. The planks on the side of the bin where the floor
installation finishes, have the cuts made on the side of the plank where the mating leg is visible (see
illustration).
The first and last plank:
The starting and the finishing plank (both labeled 1C), have the cuts made as illustrated
below. The cut starts at the corner of the plank and runs across the complete plank at about a 30º angle.
Therefore the end of the cut is 17 1/2” from the end of the plank. There is also an opposing cut made at the
other end of the plank. Remember that the cuts made to the two planks labeled 1C are not identical as per the
Important note above. All of the other planks that are required to be cut (2C, 3C and all others labeled with a C)
are cut at 45º angle (as illustrated). In this case the ends of the cut are 10” from the ends of the plank. Again
planks on opposite sides of the bin are cut differently as per the Important Note above. Sometimes on larger
bins a split plank is also a cut plank. In these occasions only one end of each split plank pair is cut.
Figure 5.
Cut Detail of the First and Last Planks
Note
Note orientation of the plank with respect to the visible leg, and the leg hidden underneath.
FULL FLOOR AERATION SYSTEM (WITH WELDED SUPPORTS) – 14’ & 19’ STANDARD CORR GRAIN BINS
5. ASSEMBLY
















































