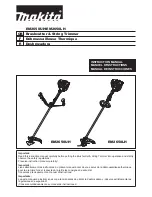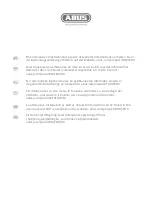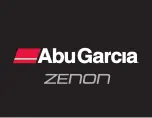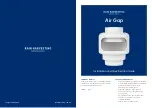
20
198930 R4
The aeration floors are designed on the assumption that the bin itself is round. A bin that is slightly oval in
shape can result in excessive gapping around the perimeter of the bin at some locations, and the need to trim
multiple planks at other locations.
Aeration floors are designed to be supported by smooth, level concrete. There is minimal allowance for rough,
uneven surfaces.
Support Orientation:
There are three styles of welded supports:
• V-supports
• Single supports
• Double supports
V-supports make up the majority of the supports and are oriented as shown in
Figure 4 on page 20
. Note that
the upper support rails are longer than the bottom rails. The single supports and the double supports have the
light gauge flat bars at the bottom.
Figure 4.
Types and Orientation of Supports
Page B2
The aeration floors are designed with the assumption that the bin itself is round. A bin that is oval can result in
excessive gapping around the perimeter of the bin at some locations, and the need to trim multiple planks at other
locations.
Aeration floors are designed to be supported by smooth, level concrete. There is little allowance for rough, uneven
surfaces.
Required Assembly Information:
Floor plank layouts are consistent for any given bin diameter. Floor support
layouts are different for changing bin diameters and for the number of tiers of grain being supported. Both the floor
plank layouts and the floor support layouts are required to properly assemble a floor for any given bin diameter and
tier height. For the floor combination being assembled, consult the charts to determine the following variables.
These will be required when assembling the floor.
C
– The number of floor planks requiring cutting (floor plank layout)
G
– The space (or gap) between the wall and the first plank (floor plank layout)
S
– The maximum spacing of the floor supports (floor support layout)
O
– The maximum amount of overhang that the free end of a plank can extend beyond a floor support (O =
S/3) (floor support layout)
N
– The number of supports that are required (floor support layout)
Remember, when installing an aeration floor the following 3 points must be kept in mind, and adhered to, at
all times, and under all circumstances.
1. The spacing between
adjacent floor supports should not exceed the “S” dimension for the floor
being assembled and all 3 plank legs need to be supported.
2.
There should be a support within the “O” dimension from every end of a plank…be it against
the wall, where the split planks come together, or where planks are cut to accommodate the
unloading wells.
3. If there is a short plank created to accommodate an unloading well, at least two supports are
required to support each end of the short plank…even if the above two conditions are otherwise
met.
Support Orientation:
There are three styles of welded supports…”V”, single and double. The “V” style forms the
majority of the supports and are oriented as shown. Note that the upper support rails are longer than the bottom
rails. The single supports and the double supports have the light gauge flat bars at the bottom.
Support Spacing “S”:
For any given bin diameter and tier height the “S” dimension provided must not be
exceeded. This holds for all three legs on any given plank. Due to the bend in the
“V” supports the “S” dimension
can vary from one end of the support to the other. In general the supports should be positioned such that the
distance between any corresponding points between adjacent supports does not
exceed the maximum “S”. The
best method of establishing a consistent spacing is to orient the supports in the center sections of the bin to be
lined up in a grid pattern of columns and rows
both along the “S” chalk lines and perpendicular to the “S” chalk
lines. There are also two methods of establishing the two center courses of supports…one for “S” dimensions less
than 24” and one for “S” dimensions 24” and greater. See the Floor Assembly Instructions, and the specific floor
support layouts for details.
Support Spacing (S):
For any given bin diameter and tier height, the maximum spacing of the floor supports (dimension S on the floor
plank layout diagram) must not be exceeded. This holds for all three legs on any given plank. Due to the bend in
the V-supports dimension S can vary from one end of the support to the other. In general the supports should
be positioned such that the distance between any corresponding points between adjacent supports does not
exceed the maximum spacing S. The best method of establishing a consistent spacing is to orient the supports in
the center sections of the bin to be lined up in a grid pattern of columns and rows both along the S chalk lines
and perpendicular to the S chalk lines. There are also two methods of establishing the two center courses of
supports: one for S dimensions less than 24”, and one for S dimensions 24” and greater. See
Section 5.3. – Floor
Assembly Procedure on page 24
, and the specific floor support layouts (in
Section 6.2. – Floor Support Layouts
on page 33
) for details.
Overhang Spacing (O):
At the ends of planks, the unsupported overhanging plank lengths along all three plank legs must not exceed
dimension O. In general, the short single supports are utilized to support the end of a single plank. This occurs
at plank ends, at the joint of split planks, and where cut-outs are required around unloading wells. For the
angled cut planks at the start and completion of the floor, it would be beneficial to angle the single supports
5. ASSEMBLY
FULL FLOOR AERATION SYSTEM (WITH WELDED SUPPORTS) – 14’ & 19’ STANDARD
CORR GRAIN BINS
















































