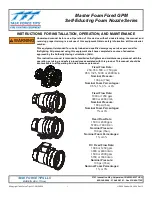
198930 R4
17
5.2. Planning the Floor Layout
Westeel aeration bins are built on aeration floors consisting of floor planks on top of supports. This section
describes how floor planks are laid out and supported.
Floor Plank and Support Layouts:
Layouts (diagrams illustrating the locations, sizes and assembly order of floor plank and floor supports) are
contained in
Section 6. – Appendix on page 31
. These pages also contain tables that specify quantities,
dimensions and types of supports and planks.
It is important to understand that:
•
Floor plank layouts
are consistent for any given bin diameter.
•
Floor support layouts
are different for various bin diameters and number of tiers.
Layouts provide key information needed to properly assemble a floor for all bin diameters and tier heights. For
the floor combination being assembled, consult the charts to determine the applicable dimensions, quantities
and values.
The layouts provide the following information, each represented by a letter:
Letter
Information
S
The maximum spacing of the floor supports (floor support layout)
O
The maximum amount of overhang that the free end of a plank can extend
beyond a floor support (O = S/3) (floor support layout)
Important
To ensure a successful aeration floor installation, implement the following process as closely as
possible:
1. Make sure the spacing between adjacent floor supports does not exceed the maximum spacing of
the floor supports (dimension S on the floor support layout diagrams) for the floor being assembled.
2. Make sure all three plank legs are supported.
3. Make sure the free ends of planks do not extend beyond a floor support more than the maximum
allowable distance (dimension O from the floor support layout diagrams), whether the end is against
the wall, at a location where split planks come together, or when planks are cut to accommodate
the unloading wells.
4. When short planks are created to accommodate an unloading well, make sure both ends of the
short plank are supported, even if the above conditions are otherwise met.
Note
When nearing the completion of a floor installation, if there is a shortage of floor supports, obtain
additional supports rather than compromise any of these points.
FULL FLOOR AERATION SYSTEM (WITH WELDED SUPPORTS) – 14’ & 19’ STANDARD CORR GRAIN BINS
5. ASSEMBLY
















































