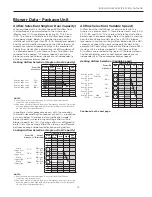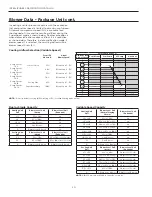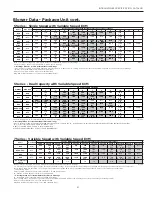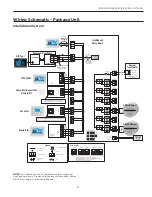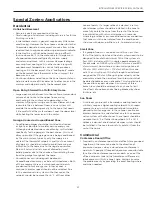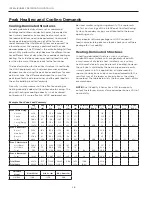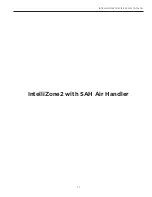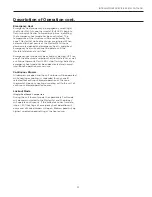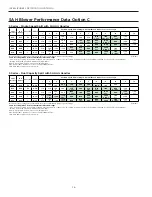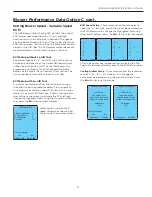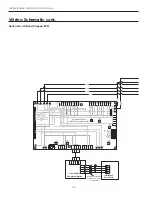
25
INTELLIZONE2 SPECIFICATION CATALOG
Zone Selection
Selecting zoning areas of a home or office is the first step
required for successful IntelliZone2 setup. IntelliZone2
allows four independent zones of operation on dual
capacity equipment and two independent zones of
operation on single-speed equipment. Clearly, most homes
and offices have more than four rooms. What must be
decided is, “Given a maximum of four or two different
zones of operation, which rooms in the house or office
will be best suited under the control of the same sensor?”
There are two basic ways to accomplish this:
1.
Zoning by Use and Occupancy, or
2.
Zoning by Outside Exposure
Zoning by Use and Occupancy
For a typical residence, different rooms in the house are
used or occupied at different times during the day. A
typical single story home has three bedrooms, a kitchen, a
living room , a dining area, bathroom(s), and a family room
as shown below in Figure 1.
Never place more than one zone in a single room. Note
that the type of use in each room or group of similarly used
rooms determines the assigned zone. Figure 1 illustrates a
four zone example of zoning by use.
The kitchen, dining, living, family, and utility rooms are
excellent choices for a separate zone because they are
commonly occupied during the same time of day and
share common exposures. IntelliZone2 will provide more
conditioned air to these areas when they are in use and less
to other areas of the house when unoccupied.
It is doubtful that the living room, family room, kitchen, and
bedrooms will all be occupied at the same time. For most
of the year, the family room will be occupied at different
times of the day than the living room and bedrooms.
The master suite and bedrooms should almost always be
on separate zones than the main living areas because each
area tends to be occupied at different times. Obviously,
bedrooms are usually occupied during the night, not during
the day when the living area of the house is occupied. With
IntelliZone2, the bedrooms can be “setback” during the day
and the main living areas “setback” at night. This allows the
HVAC equipment to concentrate on the kitchen and living
areas when occupied and on the bedrooms at night when
the rest of the house may be unoccupied.
A feature in a residence which can dictate zoning is
multiple stories or floors. In a two story structure, the
upper and lower floors will have different heating or
cooling demands. These differences can be attributed to
heat migration (the tendency of heat to rise), types of use,
occupancy, and the roof heat load.
Another example is a small doctor’s office. The zones to
consider would be the waiting room, patient rooms, lab,
and office areas. The waiting room is an excellent zone
because the number of people will vary during the day;
usually, an exterior door is opened frequently, and these
rooms require large amounts of air for ventilation.
Patient rooms are another good choice for a zone; usually
occupied by one to three people with tight requirements
on temperature needed to ensure comfort. A lab or similar
area could be a separate zone because of the different type
of use as compared to the rest of the building.
Other good commercial candidates might include small
to medium size dentist offices, retail stores with employee
lounges and offices, general commercial offices with
computer rooms or conference rooms, car dealerships with
show rooms, general offices, and parts rooms.
Zoning by Outside Exposure
Zoning by the exterior exposure considers the time of day
when the peak cooling and heating loads occur. Zoning by
exterior exposure should be considered when the following
two conditions exist:
1.
There are distinctly different rooms or areas along
the south and west exposures, and the building
has a large area of glass on those exposures. An
example is a room where over half of the cooling
load is due to transmission through the glass alone.
2.
There are a relatively small number of people
in the building and a small number of people
occupying offices or spaces along the south or
west sides of the building. In short, the heat gain
due to people and the ventilation required for the
occupants is small when compared to the overall
cooling requirements for the building.
Zoning by exposure is not the normal method of zoning
for most residences. The exceptions to this rule are rooms
along the south or west which have large amounts of glass.
Generally bedrooms on the southwest exposure require
similar levels of heating or cooling because the time of
use precludes heat gain from the sun as a major factor in
occupant comfort. Exceptions include large windows or
other features.
Using the zoning by exposure method in an office can be
more difficult than in a home. If the predominant load in
the building is people, the IntelliZone2 should follow the
major occupancies in the building as determined by the
occupants. If there are few people in the building, then
zoning by exposure becomes prevalent since the heat load
applied to the individual offices or rooms is dominated by
the exposure and time of day. In all cases, judgement is
required due to variations in climate, floor plan, type and
time of use, glass areas, and glass orientation.
If still unsure which areas or offices to place in a particular
zone, the best method is to use load calculations such as
ASHRAE or another reliable method. Once this is done,
compare the hours to peak load (both heating and cooling)
and group offices together that have approximately the
same time of day for the peak loads.









