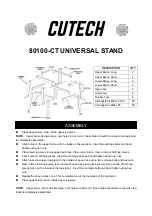
Pre drill
hole
30mm
screw
13
5
5
Pre drill
hole
30mm
screw
Pre drill
hole
50mm
screw
a
b
a
b
b
b
b
3
2
b
Pre drill
hole
50mm
screw
P 3
Please retain product label and instructions for future reference
10
10
Step 2
Attach the door strips to the top of
the door frames using 3x30mm
screws per strip.
6x30mm Screws
Step 3
Locate each door into the door gap
and fix into place with 2x butt
hinges per door (
ensuring to screw
into the framing
) securing using
6x30mm screws per hinge.
24x30mm Screws
4
4
Step 4
Lay both floor sections (
side by
side & upside down
) on to a firm
and level surface.
Secure the floor together using
4x50mm screws, fixing in an
alternating pattern as shown in
the illustration.
Once the floors are attached turn
the floor section the right way up.
4x50mm Screws
Step 5
Place the plain gable and first plain side
onto the asembled floor (
ensuring the
plain side sits against the overhanging
boards
).
Secure the panels together at the
corner using 3x50mm screws.
Do
NOT
secure to the floor until
the roof has been fixed into
position.
3x50mm Screws
a
a
b
b
b
b
b
Pre drill
hole
50mm
screw
Step 6
Place the assembled door gable and
second plain side onto the floor section
(
ensuring the plain side sits against the
overhanging boards
).
Secure the panels together at the
corner using 9x50mm screws.
Do
NOT
secure to the floor until
the roof has been fixed into
position.
9x50mm Screws
a
a
a
1
2
a
a
a
a
a
a























