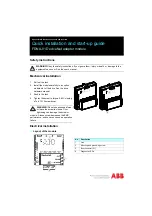
19
3. INSTALLATION
3.1.Basic version (filtration and lighting)
FORMAT
DRAWING
REV
DRAWN BY
Julien PEYROUTON
A4
P00034
ARCHI RELAIS CONNECTE
00
DATE
27/05/2020
SCALE
2:1
SHEET
1 / 2
RÉVISIONS
00
Création
JuP
27/05/2020
FORMAT
DRAWING
REV
DRAWN BY
Julien PEYROUTON
A4
P00034B
RACCORDEMENT RELAIS CONNECTE
CONFIG. FILT ECLAIRAGE
02
DATE
07/05/2021
SCALE
2:1
SHEET
1 / 2
RÉVISIONS
02
Suite revue Richard, couleurs filerie selon kit rénovation
JuP
26/01/2022
Sortie éclairage
12VAC 300VA max
D
C
B
A
4
3
2
1
D
C
B
A
4
3
2
1
Alimentation
230VAC
Sortie pompe
230VAC 2HP max
ON
MODE
3s
DISJ.
POMPE
DISJ.
ECL.
5
Module On.e
3s
230 V AC
power supply
On
.e
module
230 V AC 2 HP max
pump outlet
12 V AC 300 VA max
lighting outlet
CIRCUIT
BREAKER
PUMP
CIRCUIT
BREAKER
LIGHTING
• The entire wiring diagram shown above must be integrated into an
electrical box.
• The electrical installation must comply with the NF C15-100 stan-
dard in force.
• The filter pump outlet must be protected by a motor protection
adapted to the pump.
• The rating of the motor circuit breaker should not exceed 7 A.
• The lighting outlet must be protected by a phase/neutral circuit
breaker, or any other, adapted to the power consumption of the
lighting and the transformer.
• The 12 V transformer for lighting must not exceed 300 VA.















































