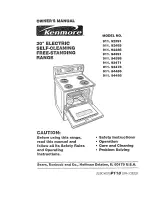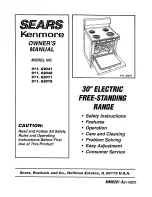
10
RANGE LEVELING
Careful leveling of the range is critical not only to
performance, but also to allow the alignment of
oven doors and drip tray. Closely follow the
procedures below to ensure proper performance
and appearance of the range. The range being
even slightly out of level will significantly
contribute to misalignment of oven doors.
1.
If the floor is smooth and level, level the unit
with the screw thread of the legs. Set the high
corner of the range so that the top of the grate
support is 3/8" above the countertop, and level
the range to the high corner.
2.
If the floor is uneven or has a decided slope,
level the unit with metal shims, as the
adjustment required may exceed the thread
available in the leg.
3. Proper and careful leveling of the range is
necessary for proper alignment of the oven
doors.
!
The body of the range does not have a rigid frame
to hold it into one position. This non-rigid
framework allows the range to shift with un-level
floors or slanted cabinets.
!
Moving any one of the adjustable leveling legs up
or down will shift the range body. Use the
vertical line between the edge of the door and the
left side trim or center trim on the 2 door models
to adjust the leveling legs.
A. Right Side
Front / Back
Adjustable Legs
B. Left Side
Front / Back
Adjustable Legs
When adjusted properly this space will be
uniform from the top to
the bottom of the
door. The bottom corner of the end panel
will move in or out. Adjust this lower corner
to have an equal space from the top to the
bottom of the door.
!
Increasing the length of the right front leveling
leg will raise the right front corner of the
range, moving the top of the door to the left.
Lowering the right front leveling leg will
cause the top of the door to move to the right.
!
Using the left front leveling leg will give you
the opposite effect. Raising the left front
corner will move the top of the door to the
right. Lowering the corner will move the top
of the door to the left. The rear leveling legs
will also have an effect on the door alignment.
4.
After the range is properly leveled , the drip
tray handle may be aligned by loosening the
screws and adjusting the handle horizontally
within the limits provided by the slotted
screw
holes.
5.
A carpenters’ spirit level should be placed
across the top of the range and the unit
leveled front-to back, side-to side and
vertically. If it is not level, burner
combustion may be erratic, liquid or semi-
liquid
batters
will
cook at an angle, and the
unit may not function
efficiently.
Summary of Contents for VGR30
Page 1: ...SERVICE MANUAL FREE STANDING GAS RANGE...
Page 4: ...4...
Page 25: ...25 COMPONENT LOCATION...
Page 35: ...35 GRIDDLE REPAIR KIT FOR 12 VIKING RANGETOP ONLY...
Page 36: ...36 GRIDDLE REPAIR KIT FOR 24 VIKING RANGETOP ONLY...
Page 37: ...37...
Page 38: ...38...
Page 39: ...38...











































