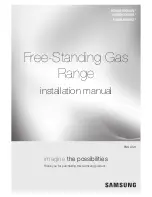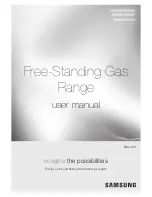
42
” m
in.
(10
6.7
cm
)
13
” m
ax
.
(
33
.0
cm
)
6”
min
.
(15.2
cm
)
18
” m
in.
(45
.7
cm
)
3/
8”
(0.
95
cm
)
36
”
(
91
.4
cm
)
29-7
/8”
(75.9
cm
)
A
(op
enin
g w
idth
)
HO
T
RE
AR
FR
ON
T
HO
T
RE
AR
FR
ON
T
Clearance Dimensions
(Wood/Composite Overlay)
9
Clearance Dimensions
(Proximity to Cabinets)
8
The bottom of a standard hood should be
30” (76.2 cm) min. to 36” (91.4 cm) max.
above the countertop. This would typically
result in the bottom of the hood being
66” (167.6 cm) to 72” (182.9 cm) above the
floor. Refer to the range hood installation
instructions for additional information. These
dimensions provide for safe and efficient
operation of the hood.
HO
T
RE
AR
FR
ON
T
HO
T
RE
AR
FR
ON
T
HO
T
RE
AR
FR
ON
T
HO
T
RE
AR
FR
ON
T
66”
min
.
(167
.6 c
m)
to
72”
max
.
(182
.9 c
m)
66”
min
.
(167
.6 c
m)
to
72”
max
.
(182
.9 c
m)
24
”
(61
.0
cm
)
or
27
”
(38
.6
cm
)
30
”
(76
.2
cm
)
6”
(15
.2 c
m)
Woo
d/C
om
posit
e
Ove
rlay
Woo
d/C
om
posit
e
Ove
rlay
30”
min
.
(76.2
cm
)
to
36”
max
.
(91.4
cm
)
0”
(
0 c
m)
30”
min
.
(76.2
cm
)
to
36”
max
.
(91.4
cm
)
Wall Installation
Island Installation
Note:
Minimum clearance for back wall
is 0” with backguard or high-shelf.
Important:
This range comes standard
with an Island Trim. There must be a
minimum of 6” (15.2 cm) clearance from
rear of range to a
combustible
wall.
Clearances from non-combustible
materials are not part of the ANSI Z21.1
scope and are not certified by CSA.
Clearances to non-combustible materials
must be approved by the authority having
jurisdiction.
CAUTION
Burn hazard.
To avoid risk of personal injury;
the use of cabinets for storage
above the appliance may result
in a potential burn hazard. Combustible
items may ignite, metallic items may
become hot and cause burns. If a cabinet
storage is to be provided the risk can be
reduced by installing a rangehood that
projects horizontally a minimum 5”
(12.7 cm) beyond the bottom of cabinets.
CAUTION
To prevent possible damage to cabinets
and cabinet finishes, use only materials
and finishes that will not discolor or
delaminate and will withstand temperatures
up to 194
°
F (90
°
C). Heat and moisture
resistant adhesive must be used if the
product is to be installed in laminated
cabinetry. Check with your builder or
cabinet supplier to make sure that the
materials meet these requirements.
• This range may be installed directly
adjacent to existing 36” (91.4 cm) high
base cabinets.
IMPORTANT:
The side trim MUST be
3/8” (.95 cm) above the adjacent base
cabinet countertop. This can be
accomplished by raising the unit using the
adjustment spindles on the legs.
• The range CANNOT be installed directly
adjacent to sidewalls, tall cabinets, tall
appliances, or other side vertical surfaces
above 36” (91.4 cm) high. There must be a
minimum of 6” (15.2 cm) sideclearance
from the range to such combustible
surfaces above the 36” (91.4 cm) counter
height.
• Within the 6” (15.2 cm) side clearance to
combustible vertical surfaces above 36”
(91.4 cm), the maximum wall cabinet
depth must be 13” (33.0 cm) and wall
cabinets within this 6” (15.2 cm) side
clearance must be 18” (45.7 cm) above the
36” (91.4 cm) high countertop.
• Wall cabinets above the range must be a
minimum of 42” (106.7 cm) above the
range cooking surface for the full width of
the range. This minimum height
requirement does not apply if a range
hood is installed over the cooking surface.
Note:
Minimum clearance for back wall is 0” with
backguard or high-shelf.
Note:
If a range hood is installed, wall cabinets
above the range have a different minimum
clearance height.
Range
Width
“A”
Dimension
30”
30” (76.2 cm)
Summary of Contents for Professional Custom VISC5304B
Page 14: ...27 26...
































