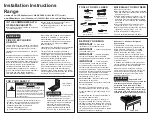
Dimensions
7
Dimensions
6
Gas 36” and 48” W. Ranges
35-7/8”
(91.1 cm)
35-7/8”
(91.1 cm) min.
to
37”
(94 cm) max.
1-3/16”
(3 cm
)*
Note:
Unit shown with standard island trim.
Note:
All ranges installed with a backguard against a combustible wall require a standoff with
the backguard which will add 3/8” (.9 cm) to the overall range depth.
35-7/8”
(91.1 cm) min.
to
37”
(94 cm) max.
19-7/16”
(49.4 cm)
47-5/8”
(121.0 cm)
28”
(71.1 cm)
25-11/16”
(65.3 cm)
7-15/16”
(20.2 cm)
29-1/16”
(73.8 cm)
2-13/16”
(7.1 cm)
1-3/16”
(3 cm)
31-3/8”
(79.7 cm)
Gas 36” and 48” W. Ranges
Note:
Unit shown with standard island trim.
47-7/8”
(121.6 cm)
35-7/8”
(91.1 cm) min.
to
37”
(94 cm) max.
1-3/16”
(3 cm
)*






























