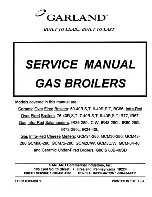
29
5458 035 GB
1.
Create a wall outlet (min. diameter):
n
105 mm (system size 60)
n
130 mm (system size 80)
2.
Push external wall outlet
1
with wall
bezel
3
into the opening in the wall (drain
holes must be outside the wall).
3.
Fit internal rawl plugs for wall bezel
2
.
4.
Fit external rawl plugs for wall bezel
3
.
5.
If the external wall outlet terminates near
public footpaths up to 2 m above the
ground, fit a protective grille.
6.
Connect the balanced flue
interconnecting pipe from the inside and
route with a slope of at least 3° (aprox. 50
mm/m) towards the boiler.
Horizontal wall terminal
(cont.)
Installation
Max. total flue length
up to the boiler flue connection (at system temperature 50/30°C)
Vitodens 100-W
Rated output range (kw)
9
11
11
28.0 30.0 35.0
max. length (m) - system size 60/100
8
8
8
Vitodens 200-W
Rated output range
4.8 6.5 8.8
8.8 17.0 17.0 30.0 30.0
19.0 26.0 30.0 35.0 45.0 60.0 80.0 105.0
max. length (m) - system size 60/100
10
10
10
10
–
–
–
–
- system size 80/125
–
–
–
–
10
10
–
–
- system size 100/150
–
–
–
–
–
–
10
10
Vitodens 222-F
Rated output range (kw)
4.8 6.5 8.8
8.8
19.0 26.0 30.0 35.0
max. length (m) - system size 60/100
10
10
10
10
Vitodens 242-F
Rated output range (kw)
4.8 6.5
19.0 26.0
max. length (m) - system size 60/100
10
10
Allowed for are 2 bends 87° (incl. support bends).
Summary of Contents for Flue gas system
Page 36: ...5458 035 GB 35 ...







































