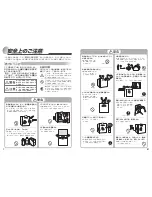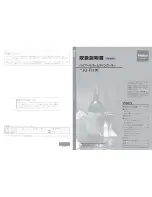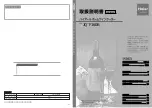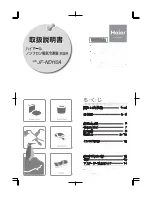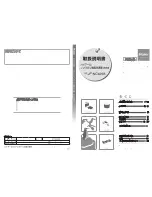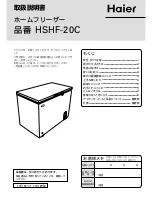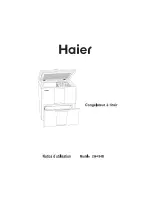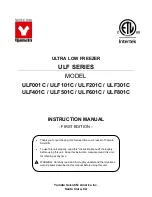
GB
General notice (liability): the details of this technical documents serve for description. Consents regarding the availability of certain features or
regarding a certain purpose always require a special written agreement.
Page 27 GB
11
Right reserved to make technical changes!
11. Scale Drawings
890
980
370
470
47,
5
45
42,
5
46
405
450
570
740
65
5
83
3
500
450
480
440
117
117
437
,5
485
42,
5
46
Unit fits snugly to
ceiling element
Unit fits snugly to
ceiling element
Construction size 1 ceiling cut-out 570 x 405 mm
Construction size 2, ceiling cut-out 740 x 450 mm
Defrost water drainage
Defrost water drainage
N
e
tz
zu
le
itu
n
g
Power supply



















