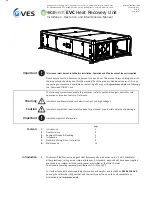
15
I-800
System Risers (Protected and Exposed):
Victaulic FireLock CPVC Sprinkler System Products are UL Listed for use
as system risers in accordance with NFPA 13R and NFPA 13D with the
following limitations.
A.
CPVC risers must be installed in accordance with NFPA 13, "Support
of Risers."
B.
When the system riser is installed protected (concealed), the minimum
protection must consist of one layer of 3/8-inch gypsum wallboard or
1
/
2
-
inch plywood. Refer to the “Hanger/Support Spacing” section, starting on
page 44 for detailed installation instructions for riser supports.
C.
When the system riser is installed without protection (exposed), the fol-
lowing limitations apply.
NOTE:
Only NFPA 13R and NFPA 13D applica-
tions can be installed exposed.
• The riser must be installed below a smooth, flat, horizontal ceiling con-
struction. A UL Listed, residential-pendent sprinkler must be located in
accordance with its Listing and must be installed at a maximum horizon-
tal distance of 12 inches from the centerline of the riser. Refer to Figure
“A” on page 16.
- OR -
• The riser must be installed below a horizontal, unfinished basement ceil-
ing in accordance with NFPA 13D. The unfinished basement ceiling
must be constructed of nominal 2-inch x 10-inch or 2-inch x 12-inch ex-
posed solid wood joists on 16-inch centers. Refer to Figure “A” on
page 16.
1.
When installing Victaulic FireLock CPVC Sprinkler System Products
in constructions with 2-inch x 12-inch solid wood joists, the maximum sys-
tem working pressure under flowing conditions must not exceed 100 psi.
The maximum system working pressure under static (non-flowing) condi-
tions must not exceed 175 psi.
2.
A UL Listed residential-pendent sprinkler with a maximum tempera-
ture rating of 155ºF and a minimum K-factor of 3.0 is required at a maxi-
mum horizontal distance of 12 inches from the centerline of the riser. The
deflector must be a maximum of 1
3
/
4
inches below the bottom of the solid
wood joist; this is in anticipation of a future finished ceiling. The system
must be designed to UL Listed flows for the sprinkler being used. How-
ever, the flow must not be less than 11 gpm per sprinkler.
3.
The riser must be supported vertically within 2 feet from the ceiling
or bottom of the joist.
4.
UL Listed riser pipe sizes must be between 1 inch and 2 inches
inclusive.
5.
The maximum distance between the walls and the outside surface
of the riser pipe must be 1
1
/
2
inches. Refer to Figure “A” on page 16.
6.
Solvent cemented joints may be made with Victaulic Style #899
FireLock CPVC One-Step Solvent Cement or any of the solvent cement
products listed on page 20 of this manual.
7.
These installations require the use of Schedule 80 fittings for risers
that are 1
1
/
2
inches and larger.
I-800 2755 Rev_I.fm Page 15 Tuesday, September 13, 2005 8:46 AM
















































