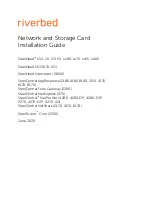
Enclosure C - Installation drawings
C - 1
Liebert
®
PDX, EconoPhase Version - UM - 265133 - 29.08.2019
Fig. 1 Overall dimensions and Service Area
Tab. 1 - Overall dimensions - Service area (referring to Fig. 1)
F (free space between unit bottom and basement): max. 800 mm (base frame/legs kit availability)
min. 600mm (to get declared performances)
min. 300mm (minimum working conditions)
G (free space between ceiling and unit top or plenum top if installed): min. 600mm (to get declared performances)
min. 300mm (minimum working conditions)
* In Downflow Up units with predisposition for damper and plenum installation (digit 18 = H or L) the unit is shipped with a connecting flange 50 mm high fixed on the unit top, so the unit is 50 mm
higher. If required, the flange can be removed by unscrewing the fixing screws (removing the side panel to access the screws head) and repositioned later.
DOWNFLOW UP
DOWNFLOW DOWN
D
A*
D
E*
600
MAX
800
Floor
Level
Floor
Level
F
G
G
Models
Unit
Options
B
[mm]
Downflow
Up
A* [mm]
Downflow
Down
E* [mm]
AVAILABLE PLENUM HEIGHTS: D
[mm]
Plenum
Plenum for silencing cartridges
Plenum for high efficiency filters
PX082
2550
1970*
1370*
500- 600-
700- 800-
900
600- 900
600- 900
PX094
PX104
PX120
PX150
3350
2570
1970
PX165
Summary of Contents for Liebert PDX
Page 2: ...Liebert PDX EconoPhase Version UM 265133 29 08 2019...
Page 55: ......














































