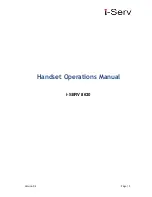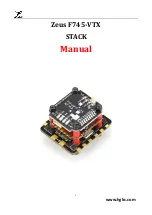
3 PRE-INSTALLATION PREPARATION AND GUIDELINES
NOTE: Before installing unit, determine whether any building alterations are required to run wiring and
ductwork. Follow all unit dimensional drawings and refer to the submittal engineering dimensional
drawings of individual units for proper clearances.
Refer to Table 2.2 on page 9, and submittal drawings to determine the type of system being installed
and anticipate building alterations and ductwork needed.
The unit and anchor dimensions are described in the submittal documents included in the
Submittal
Drawings
on page 53.
•
Verify that mounting surface/roof top is level, solid and sufficient to support the unit. See Table
3.3 on page 15, for unit weights.
•
Verify that the support structure for the unit (concrete or other type) has a flat, regular
surface and is adequate to support the unit operating weight.
•
Verify that adequate water-control/drain system is in place. If connecting the drip-pan clean-
out line, refer to the appropriate submittal document in Table 3.1 below, for the clean-out line
location and port size.
•
Verify that the high-voltage electric-supply lines are adequately sized based on the electrical
specification on the unit's name plate and meet local code.
•
Verify that the utility electric-supply lines (lights and outlet) are adequately sized and meet
local code.
•
Verify that all control and communication wiring are properly routed to the unit control panel
and meet local code.
•
Confirm that the conditioned space has a proper envelope and vapor barrier.
•
Handle outside air and humidity control externally to the Liebert® DSE500 unit. The DSE500
does not control humidity and is not intended to handle outside air.
•
Allow at least the minimum recommended clearances for maintenance and service. See the
appropriate submittal documents for dimensions in
Submittal Drawings
on page 53
•
Ensure that there is no obstruction when installing ductwork connections and transitions to
minimize friction losses and turbulence.
3.1 Planning Dimensions
The unit and anchor dimensions are described in the submittal documents included in the
Submittal
Drawings
on page 53.
The following table lists the relevant documents by number and title.
Document Number
Title
DPN004706
Equipment Floor-plan Layout for Perimeter and Roof-top Units
Perimeter Units
DPN004716
Cabinet and Anchor Dimensional Data
DPN004713
Drip-pan Clean-out Access and Location
Table 3.1 Dimension Planning Drawings
3 Pre-installation Preparation and Guidelines
13
Summary of Contents for Liebert DSE500
Page 1: ...Liebert DSE500 Packaged Solution Thermal Management System Installer User Guide...
Page 8: ...Vertiv Liebert DSE500 Installer User Guide 8 This page intentionally left blank...
Page 12: ...Vertiv Liebert DSE500 Installer User Guide 12 This page intentionally left blank...
Page 16: ...Vertiv Liebert DSE500 Installer User Guide 16 This page intentionally left blank...
Page 24: ...Vertiv Liebert DSE500 Installer User Guide 24 This page intentionally left blank...
Page 26: ...Vertiv Liebert DSE500 Installer User Guide 26 This page intentionally left blank...
Page 50: ...Vertiv Liebert DSE500 Installer User Guide 50 This page intentionally left blank...
Page 52: ...Vertiv Liebert DSE500 Installer User Guide 52 This page intentionally left blank...
Page 54: ...Vertiv Liebert DSE500 Installer User Guide 54 This page intentionally left blank...














































