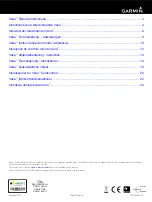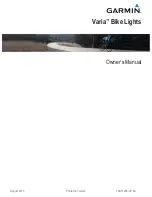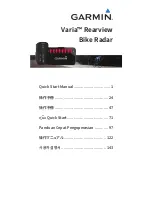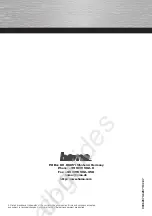
REV : 0
REV DATE : 3/18
DPN004716
Page :2 /2
DP500 ROOFTOP UNIT
F
or
m
N
o.
: D
P
N
00
10
40
_R
E
V
4
CABINET DIMENSIONAL DATA
LIEBERT DSE
Rear
of
Unit
264"
6706mm
155 3/4"
3956mm
Notes:
1. Underside of unit. Coil and fan removed for clarity.
2. Quantity of 36 mounting holes of 5/8” diameter provided for anchorage. Mounting requirement details such as brand, type, embedment depth,
concrete strength, wall bracing, and special inspection must be outlined and approved by the project Structural Engineer of Record.
3. Structural floors and housekeeping pads must be designed and approved by the project Structural Engineer of Record to withstand the seismic
and wind anchor loads as defined on the installation drawings. The installing contractor is responsible for the proper installation of all anchors
and mounting hardware, observing the mounting requirement details outlined by the Engineer of Record.
5 7/8"
149mm
Typ.
Both Ends
24"
610mm
Typ. (6) Plcs.
Both Ends
1"
25mm
Typ.
All Sides
12 1/8"
308mm
Typ.
Both Sides
24"
610mm
Typ. (10) Plcs.
Both Sides
O
5/8"
16mm
Typ. (36) Plcs.
Summary of Contents for Liebert DSE500
Page 1: ...Liebert DSE500 Packaged Solution Thermal Management System Installer User Guide...
Page 8: ...Vertiv Liebert DSE500 Installer User Guide 8 This page intentionally left blank...
Page 12: ...Vertiv Liebert DSE500 Installer User Guide 12 This page intentionally left blank...
Page 16: ...Vertiv Liebert DSE500 Installer User Guide 16 This page intentionally left blank...
Page 24: ...Vertiv Liebert DSE500 Installer User Guide 24 This page intentionally left blank...
Page 26: ...Vertiv Liebert DSE500 Installer User Guide 26 This page intentionally left blank...
Page 50: ...Vertiv Liebert DSE500 Installer User Guide 50 This page intentionally left blank...
Page 52: ...Vertiv Liebert DSE500 Installer User Guide 52 This page intentionally left blank...
Page 54: ...Vertiv Liebert DSE500 Installer User Guide 54 This page intentionally left blank...






































