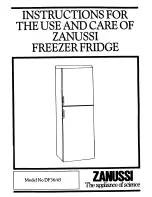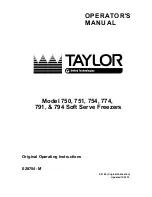
3 PRE-INSTALLATION PREPARATION AND GUIDELINES
NOTE: Before installing unit, determine whether any building alterations are required to run wiring and
ductwork. Follow all unit dimensional drawings and refer to the submittal engineering dimensional
drawings of individual units for proper clearances.
Refer to
DSE060 Packaged Solution Configuration-number Digit Definitions (continued)
on page 11, and
submittal drawings to determine the type of system being installed and anticipate building alterations
and ductwork needed.
The unit and anchor dimensions are described in the submittal documents included in the
•
Verify that mounting surface/roof top is level, solid and sufficient to support the unit. See
on page 17, for unit weights.
•
Verify that the support structure for the unit (concrete or other type) has a flat, regular
surface and is adequate to support the unit operating weight.
•
Verify that adequate water-control/drain system is in place per local code. Refer to the
appropriate submittal drawing, listed in
on the next page, for the
condensate drain-line location and connection size.
•
Verify that the high-voltage electric-supply lines are adequately sized based on the electrical
specification on the unit's name plate and meet local code.
•
Verify that the utility electric-supply lines (lights and outlet) are adequately sized and meet
local code.
•
Verify that all control and communication wiring are properly routed to the unit control panel
and meet local code.
•
Confirm that the conditioned space has a proper envelope and vapor barrier.
•
Handle outside air and humidity control externally to the Liebert® DP060 unit. The DP060
does not control humidity and is not intended to handle outside air.
•
Allow at least the minimum recommended clearances for maintenance and service. See the
appropriate submittal documents for dimensions in
•
Ensure that there is no obstruction when installing ductwork connections and transitions to
minimize friction losses and turbulence.
•
Verify that all duct joints are sealed to prevent air leakage or water penetration.
3 Pre-installation Preparation and Guidelines
13
Summary of Contents for Liebert DSE060
Page 18: ...Vertiv Liebert DSE060 Installer User Guide 18 This page intentionally left blank...
Page 22: ...Figure 4 3 Typical Center Line of Fork Pockets Vertiv Liebert DSE060 Installer User Guide 22...
Page 26: ...Vertiv Liebert DSE060 Installer User Guide 26 This page intentionally left blank...
Page 30: ...Vertiv Liebert DSE060 Installer User Guide 30 This page intentionally left blank...
Page 66: ...Vertiv Liebert DSE060 Installer User Guide 66 This page intentionally left blank...
Page 68: ...Vertiv Liebert DSE060 Installer User Guide 68 This page intentionally left blank...
Page 70: ...Vertiv Liebert DSE060 Installer User Guide 70 This page intentionally left blank...














































