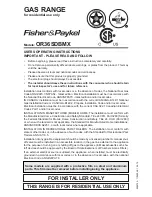
6
installation
1
PROXIMITY TO SIDE CABINETS
1. This range may be installed directly adjacent to existing 36”
(914 mm) high base cabinets.
Range dimensions:
• width: 35 7/8” (911 mm) (width of cabinetry opening 36”,
914 mm)
• depth: 25” 1/4 (641 mm)
• height (without backguard): MIN 35” 3/8 (898 mm) - MAX
37” 1/4 (946 mm)
• backguard (height): 3” (76 mm)
• island trim (height): level with cooktop
NOTE:
The island trim is supplied with the appliance
while the backguard can be purchased as a separate kit.
Gas line opening:
Wall - 1/4” (6 mm) from the right side for
23” 9/16 (599 mm) towards the centre of range; from 8” 1/8
(207 mm) to 10” 1/8 (257 mm) [depending on feet regulation]
from the floor.
Grounded outlet:
The grounded outlet should be located
1/4” (6 mm) from the left side for 11” 13/16 (300 mm) towards
the centre of range; from 8” 1/8 (207 mm) to 10” 1/8 (257
mm) [depending on feet regulation] from the floor.
IN CANADA: The electric cord with 4-prong ground plug
(NEMA 14-50P) has a length of 72” (1830 mm).
2. Range may be installed with zero clearance adjacent to
(against) combustible construction at the rear and on the
sides below the cooktop. The range CANNOT be installed
directly adjacent to sidewalls, tall cabinets, tall appliances,
or other side vertical surfaces above 37” 1/2 (953 mm) max
height (depending on the height of the feet adjustment).
There must be a minimum of 11” 13/16 (300 mm) side
clearance from the range to such combustible surfaces TO
THE LEFT and TO THE RIGHT above the 36” (914 mm) high
countertop.
3. The maximum upper cabinet depth recommended is 13”
(330 mm). A ventilation hood or a wall cabinet above the
range must be a minimum of 30” (762 mm) or 36” (914 mm)
(see also “Additional information about minimum clearance
from cooking surface to overhead cabinet or ventilation
hood” here below) above the cooking surface, for a width of
minimum 36” (914 mm): it has to be centered with the range.
Side wall cabinets above the range must be a minimum of
18” (457 mm) above the countertop.
4. Air curtain or other overhead range hoods, which operate
by blowing a downward air flow on to a range, shall not be
used in conjunction with gas ranges other than when the
hood and range have been designed, tested and listed by an
independent test laboratory for use in combination.
Additional information about minimum clearance from
cooking surface to overhead cabinet or ventilation hood:
•
36” (914 mm), overhead cabinet centered above the cooktop
(combustible/unprotected) (see also notes #1, #2, #3)
•
30” (762 mm), overhead cabinet centered above the cooktop
(non-combustible/protected) (see also notes #1, #2, #3)
•
30” (762 mm), ventilation hood centered above the cooking
surface (see also notes #4)
Note #1
To eliminate the risk of burns or fire by reaching over heated surface
units, cabinet storage space located above the surface units
should be avoided. If cabinet storage is to be provided, the risk can
be reduced by installing a rangehood that projects horizontally a
minimum of 5 “ (127mm) beyond the bottom of the cabinets.
Note #2
36” (914mm) minimum clearance between the top of the cooking
surface and the bottom of an unprotected wood or metal cabinet;
or 30” (762mm) minimum when bottom of wood or metal cabinet
is protected by not less than 1/4” thick flame retardant millboard
covered with not less than No. 28 MSG sheet steel, 0.015” (0.4
mm) thick stainless steel, 0.024” (0.6 mm) thick aluminum, or
0.020” (0.5 mm) thick copper.
Note #3
Non-combustible surfaces as defined in ‘National Fuel Gas
Code’ (ANSI Z223.1, Current Edition). Clearances from non-
combustible materials are not part of the ANSI Z21.1 scope and
are not certified by CSA.
Note #4
Refer to local/national codes for ventilation requirements.
Fig. 1.1a
Fig. 1.1b
MIN
35”
3/8
(898
mm)
MAX
37”
1/4
(946
mm)
3”
(76
mm)
35” 7/8
(911 mm)
35” 7/8
(911 mm)
Backguard
25”
1/4
(641
mm)
25”
1/4
(641
mm)
MIN
35”
3/8
(898
mm)
MAX
37”
1/4
(946
mm)
Island trim







































